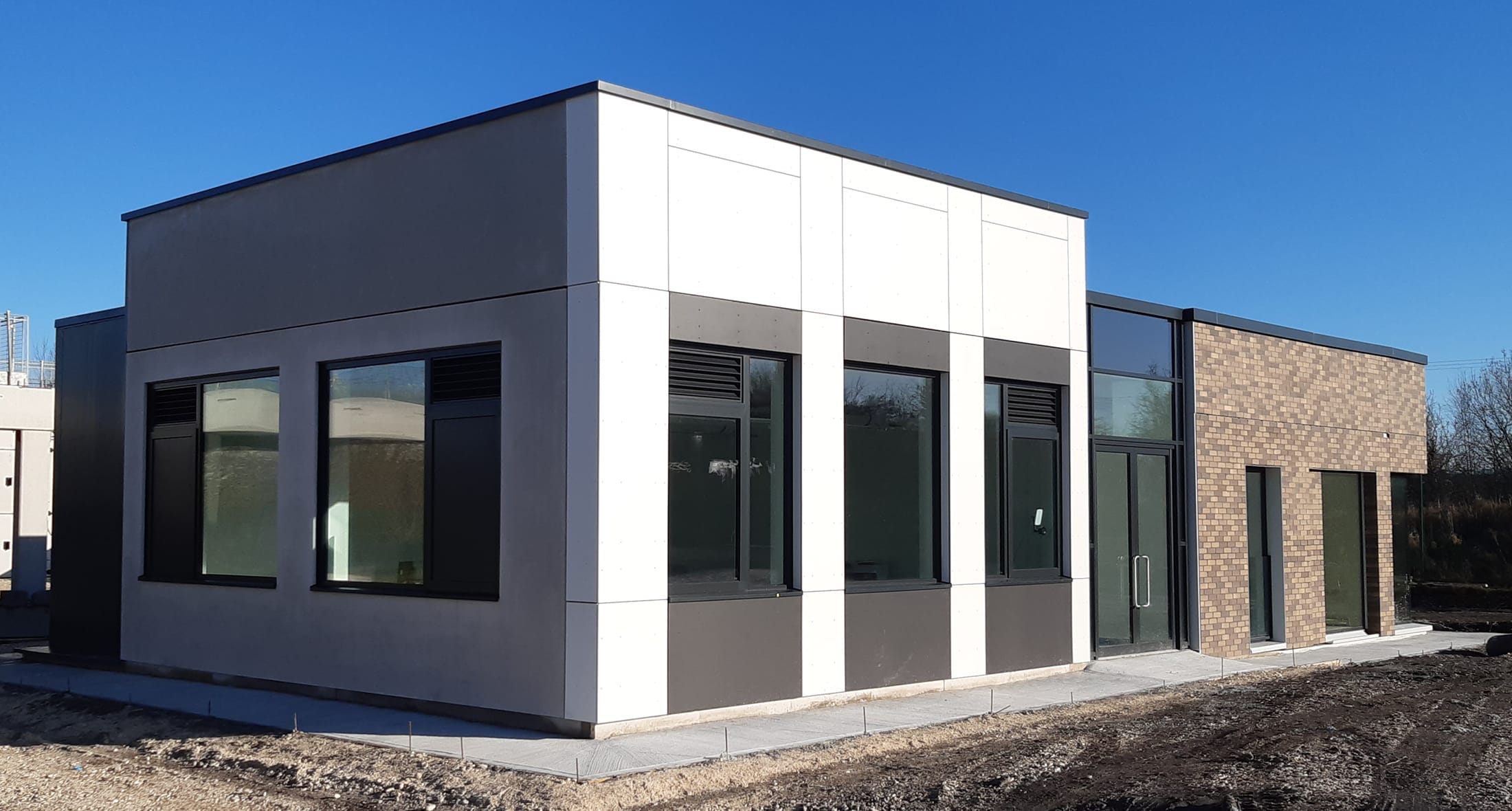
HLM teamed up with engineering and construction specialists Laing O’Rourke alongside other partners to develop the Product Based Building Solution (PBBS) platform, and then use their development to create a pilot build, demonstrating the use of the approach, components and design guides – The Demonstrator.
Design Approach
The Demonstrator is a physical build created using the components and design principles developed through the PBBS platform.
Underpinned by the intention to ‘standardise the invisible and customise the visible’, the team aimed to standardise the interfaces while allowing architectural expression to meet client requirements. The platform provides a kit-of-parts featuring standardised components, which is capable of being used to deliver cross-sector designs.
The Demonstrator was part of PBBS, a £3m R&D project supported by Innovate UK and led by Laing O’Rourke. Underpinned by the intention to ‘standardise the invisible and customise the visible’, the team aimed to standardise the interfaces while allowing architectural expression to meet client requirements. The Platform Design for Manufacture and Assembly (P-DfMA) comprises a kit of parts made from standardized components. The system innovates the design process by allowing for the iterative use of limited components that have been optimised for multiple sector building design.
Each component has its own product innovations, incorporating design configuration choices, to form a platform capable of designing projects with variations in both internal layout and external façade design. The Demonstrator, containing a typical classroom and 1 bedroom flat joined by service distribution corridors, was the prototype building which brought together the components in real life. This juxtaposition of the two is only to prove that the platform works for both.
Certainty, Productivity, Sustainability underpinned the development of a high-performing platform to customize the visible and standardize the invisible to achieve beyond the current Laing O’Rourke delivery methods.
The Demonstrator has provided significant savings from the use of the platform design:
- Up to 50% Reduction in technical & fabrication design
- 40% reduction in manufacturing lead time
- 25% reduction in manufacturing labour
- 50% Reduction in Assembly time & 70% reduction in labour vs traditional construction
- Up to 50% reduction in embodied carbon
- Up to 30% reduction in operational carbon
Plus:
- Industry leading air-tightness performance
- 30% overall faster delivery
The platform demonstrated labour savings through simplified products and a multi-skilled assembly team. It has transformed the way they build and opens the potential for diversity in the skills and training. The result is a completely different way of working, where reductions in labour benefit the industry.
To aid industry adoption, Laing O’Rourke incorporated four guides to ensure that the quality designed into the system would translate into improvements in efficiency, speed, safety, performance, and carbon savings; HLM delivered the Design Guide for structural, architectural and MEP design. The system supplies all services including MEP and is applicable to multiple sectors. The demonstrator proved educational and residential application; healthcare and mixed use/commercial sectors will also be targeted.
All of this allows the Demonstrator platform design to meet the goals of increased construction productivity and reduced carbon targets while still giving architects the ability to create thoughtful designs for our clients.



