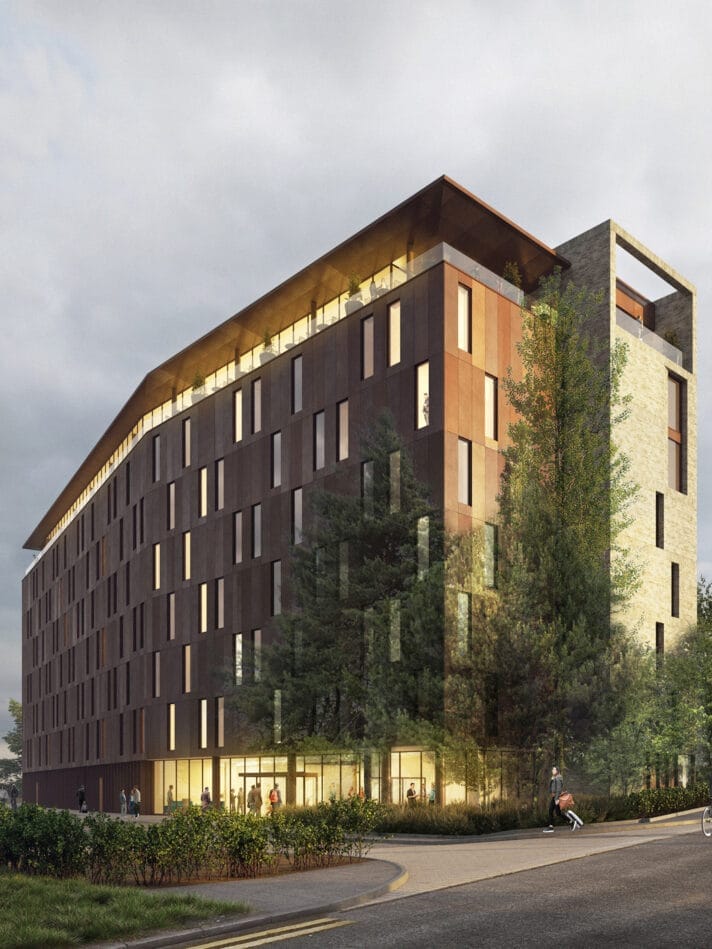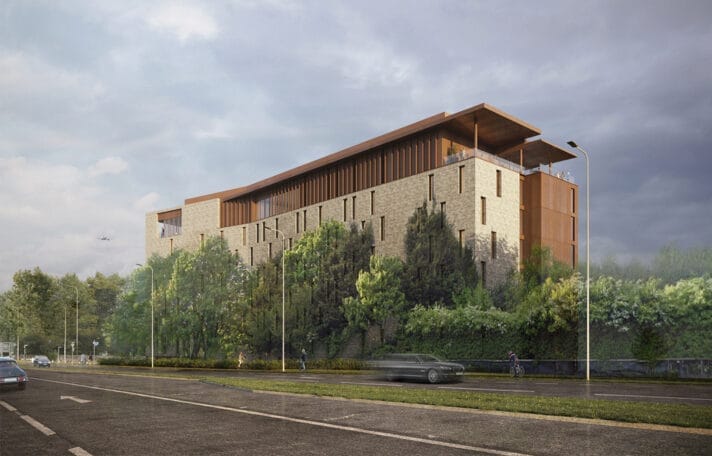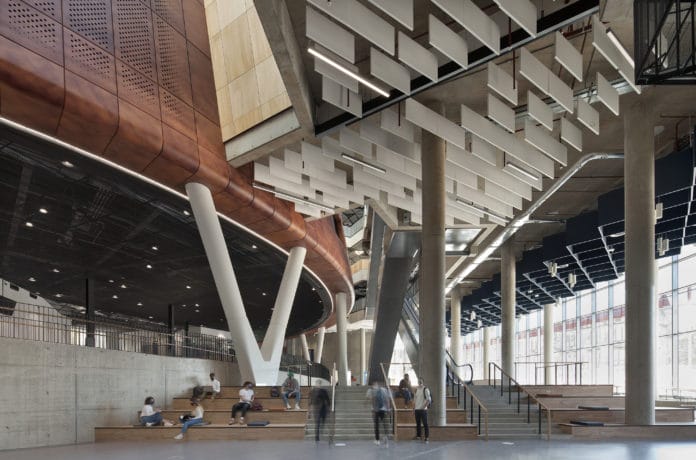
The new Radisson RED hotel at Ingliston, Edinburgh provides an opportunity to create a development that can act as a marker and gateway to the adjacent Royal Highland Centre (RHC), Edinburgh International Airport as well as the west approach to the city of Edinburgh itself. There are also opportunities to engage with the adjacent RHC and the emerging International Business Gateway.
Design Approach
The architectural concept for the hotel has evolved from two primary contextual influences associated with the site, manifested across two volumes: Agriculture + Engineering.
Working with Creos Property, HLM have developed the 204-key lifestyle hotel that will sit over eight floors and be complemented by business facilities, a gym, restaurant and rooftop bar. Additionally, the scheme will be net zero ready and fully electric, delivering an exemplary model of sustainable hotel design.
The brief has been developed to locate key Front of House facilities (including bar / restaurant) at the top of the new hotel, to maximise and engage with fantastic views across to Edinburgh Airport (to the north) and the Forth Bridges beyond, the Pentland Hills (to the south) and to the City of Edinburgh, Arthur’s Seat and the Castle (to the east). This creates the idea of a rooftop ‘sky garden’ with opportunities for external or semi external roof space.
At ground floor, other public facilities include entrance, arrival and check-in space, with flexible space for supporting uses (co-working and meeting spaces etc.) as well as Back of House facilities associated with servicing.



Design Approach
The rural and agricultural context, which has evolved from the country houses and farm steadings in the area, and the adjacent Royal Highland Centre, juxtaposed with the pioneering context of engineering and innovation, reflected in both the aviation industry at Edinburgh Airport, and the achievements of the Forth bridges, to the north.
The hotel will offer a casual service style and spaces that promote a buzzing, social atmosphere. Bold interior design solutions have been developed that will drive appeal and boosts organic growth in awareness, with playful touches that create a stand-out experience across the public and private spaces.
The hotel is set to open in late 2025.

