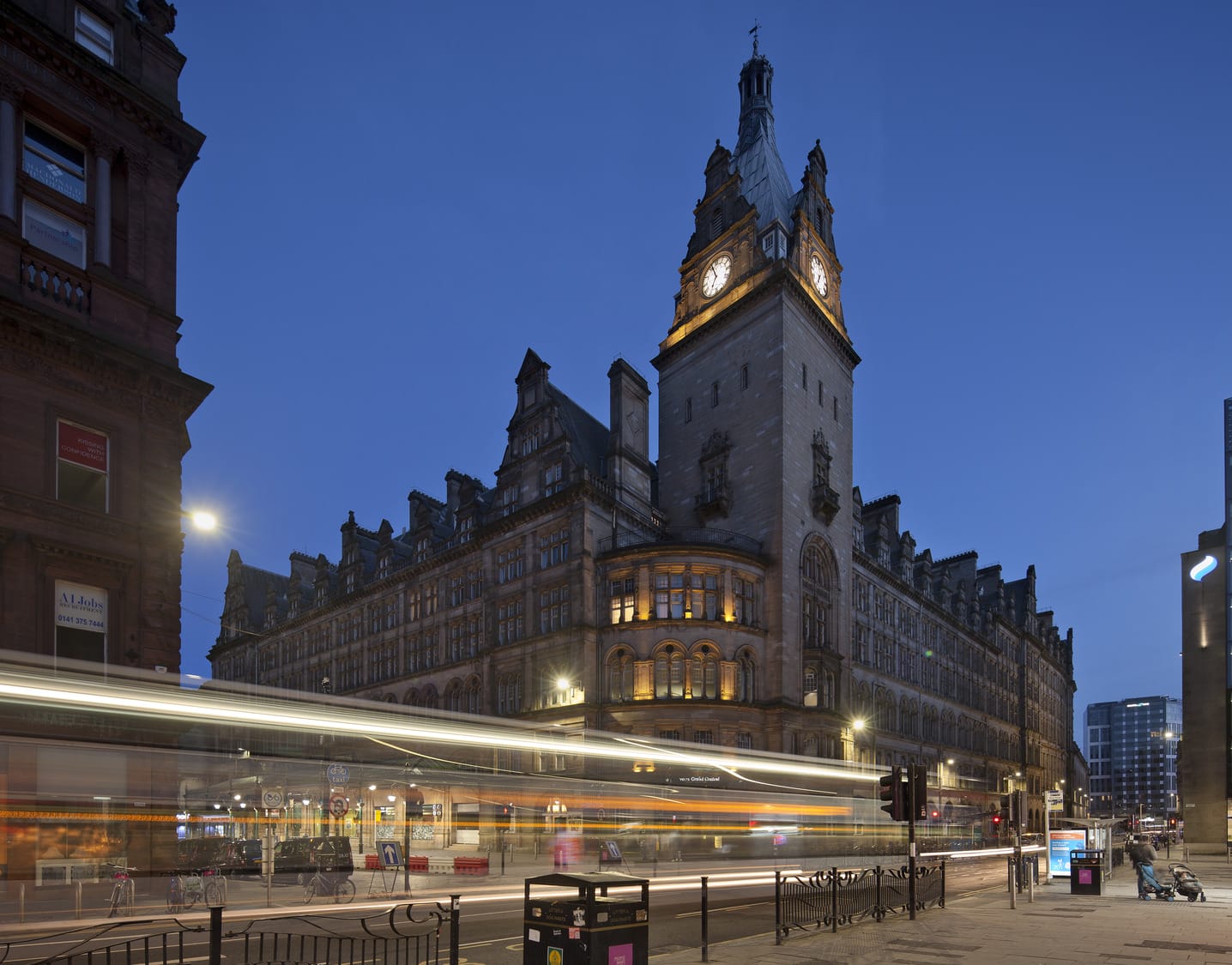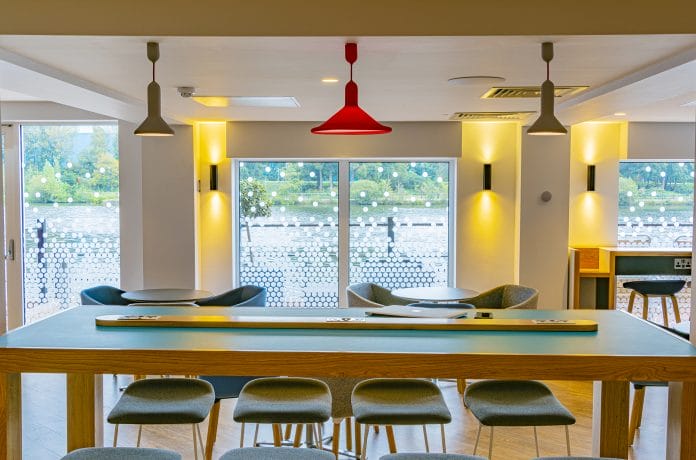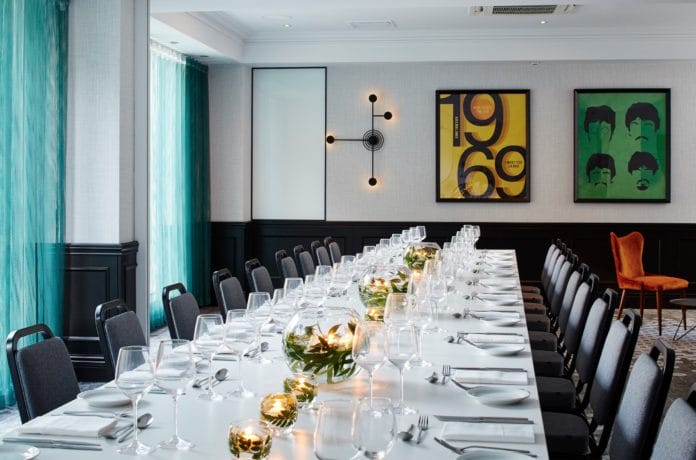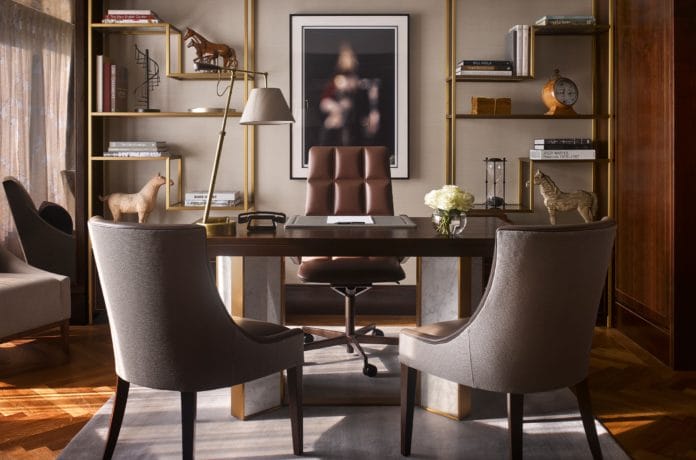
First designed as a British Railway hotel in the late nineteenth century, the prestigious building welcomed visitors such as Winston Churchill and Frank Sinatra.
Situated at the heart of Glasgow City Centre, the hotel was acquired by IHG Hotels & Resorts Group in 2019 as part of their re-branding programme.
The building is complicated due to its age, Category A status and proximity to Glasgow Grand Central station, and therefore careful planning and phasing was needed to ensure all parties involved were satisfied with the proposals
Design Approach
This was a complex installation due to the construction of the building; the interior has many ornate listed features, arched corridors and thick stone walls. The solution was to create a corridor ceiling raft to contain the services to be distributed across to each guest room. Therefore, the original cornicing, stone archways and other features could remain intact and still visible as part of the building’s history and heritage.
Intended as offices and then became mid-construction a British Railway hotel in the late 19th & early 20th Century for Caledonian Railways, the vast 9-storey Renaissance-style Scottish Sandstone building situated at the heart of Glasgow City Centre has welcomed prestigious visitors such as Winston Churchill and Frank Sinatra.
The building is complicated due to its age, Historic Scotland Category A status and proximity to Glasgow Grand Central station, and therefore careful planning and phasing was needed to ensure all parties involved were satisfied with the proposals.
The interior has many surviving ornate listed features in the public spaces, with arched corridors, timber paneling to the walls, plaster cornices & profiles within the thick stone walls. These and other features have remained intact and form a visible part of the building’s history because of HLM’s careful 2019 refurbishment.
The hotel has 243 guestrooms and 16 suites, and 184 guestrooms were refurbished throughout the programme. Other areas also brought up to the new brand standard alongside the guestrooms were meeting rooms, ballroom, and The Champagne Bar.
To meet the voco brand standards and modernise the iconic look, elements such as new accent lighting, signage, soft furnishings, and bespoke artwork were added that complement the original ornate listed features. A corridor ceiling raft has been introduced for guest room services to ensure these features, including original cornicing, stone archways and corridors, could remain intact and visible, restoring the building’s history and heritage.
The design is based on a colour palette of neutrals and deep blues which is offset by the characteristic voco yellow as well as accessories and feature walls in soft pink.
Ross Barrett, Design Director said, “Understanding the voco brand and developing these requirements into the refurbishment allowed us to create a design that enabled the building to express its individuality and unique appearance, whilst providing a modernised hotel for guests and visitors.”





