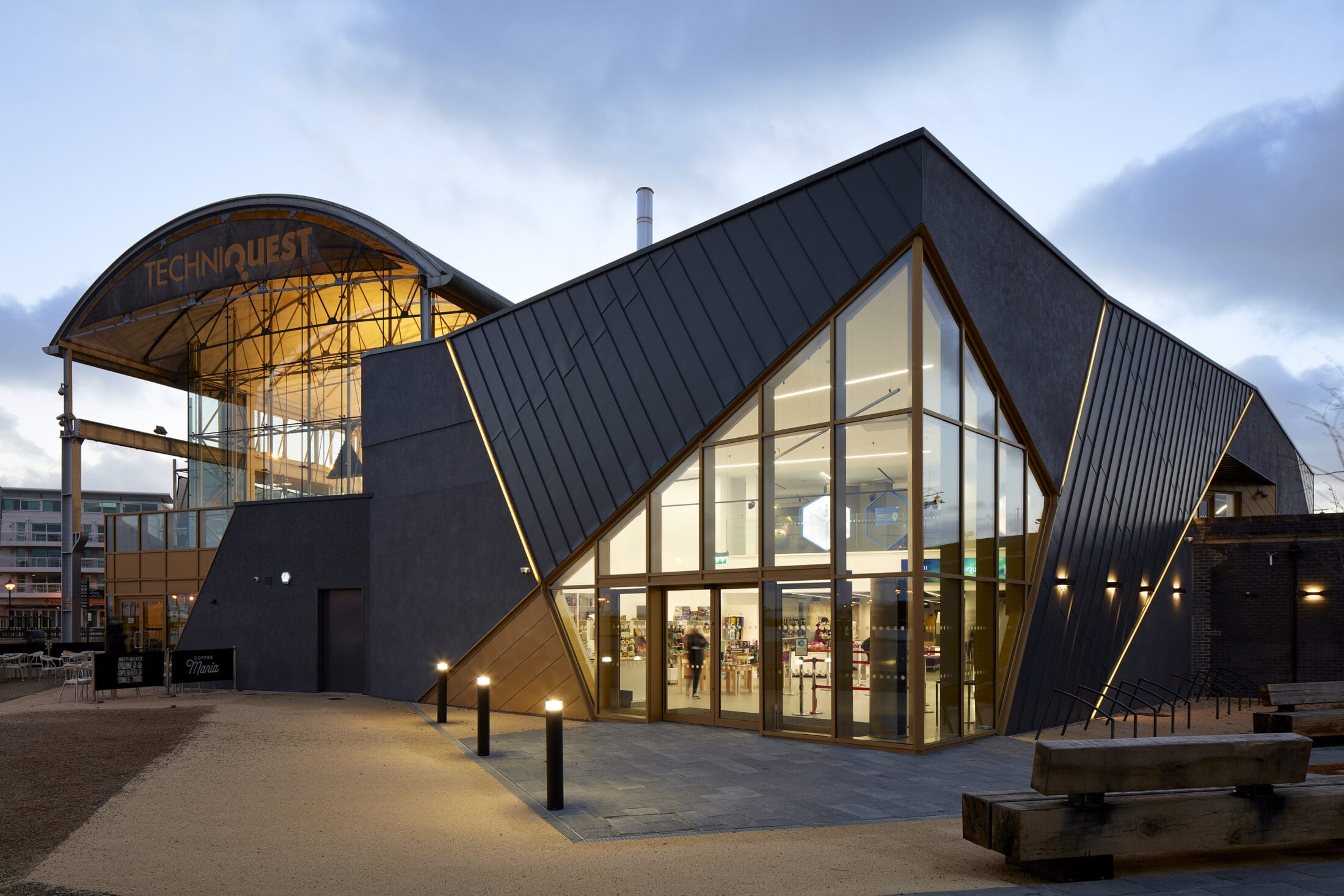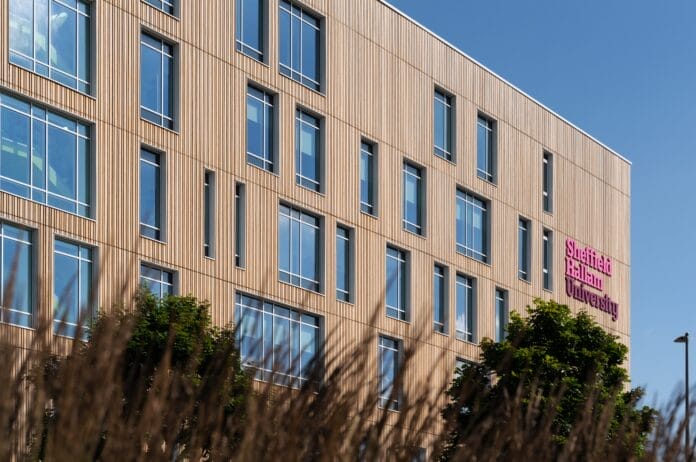
Techniquest Cardiff is one of the UK’s longest established Science Centres and having been in the existing building since 1995, the decision was made to transform and expand the building. Our design has created a new modern environment, providing over 1,000 sqm of additional exhibition and commercial hire space, almost doubling the size and making it more financially viable. The project forms a key part of Techniquest’s mission to extend and diversify its audiences with innovative, contemporary science to ensure a sustainable long-term future in Wales.
Design Approach
Working closely with the client, stakeholders, and design team we created an ‘envelope’ design concept that wrapped over the existing building. Inspired by origami, it offers a new form to the building – it is immersive, contemporary, and relevant. It does not feel like an extension, but a single re-imagined building.
The choice of cladding material was carefully considered to contrast not only in colour but also in texture, reflectivity, and scale, giving a dynamic, instantly recognisable appearance within Cardiff Bay – and a nod to the industrial heritage of the area. The glazing was selected to insight interest in the centre, by providing onlookers with a glimpse of the new interior and exhibitions.
By relocating the entrance piazza, the building now embraces Cardiff Bay and improves the relationship to the locality. The new landscape is cohesive and robust, created by using high quality hard and soft materials reflecting those of the building and its location. The landscape’s design language uses form, line, texture and colour to create a narrative of simplicity and clarity, integrating it with the Techniquest. Aspects of the landscape also provide interest and excitement, giving opportunities for thoughtfulness and discovery, which is the ethos of Techniquest.
The finished design offers visitors a modern, exciting Science Centre, one that responds to and compliments the iconic existing building.
“Many of us grew up visiting this centre as children before bringing our own children, and we recognised the need to address some of the faults such as the location of the entrance near a busy, dangerous road. Our vision was not an expansion, but rather a reimagining of the entire space that both celebrated the industrial heritage and connected visitors with the bay. Thanks to our thoughtful design approach, the result is a very striking contemporary building seamlessly integrated with the existing building, which will help ensure the future and longevity of Techniquest for many years to come,” Matthew Thomas, Associate, HLM Architects.
“The transformation of Techniquest has resulted in a new, visually striking landmark in Cardiff Bay. The contemporary design draws on the extensive experience of our team and offers visitors a vibrant and exciting space that is flexible, active, and relevant. We feel privileged having played a part in the reimagining of this much-loved centre and are pleased to see it now fully realised,” Gareth Woodfin, Cardiff Studio Director, HLM Architects.
Following the easing of restrictions, please find a link here to book your tickets today!





