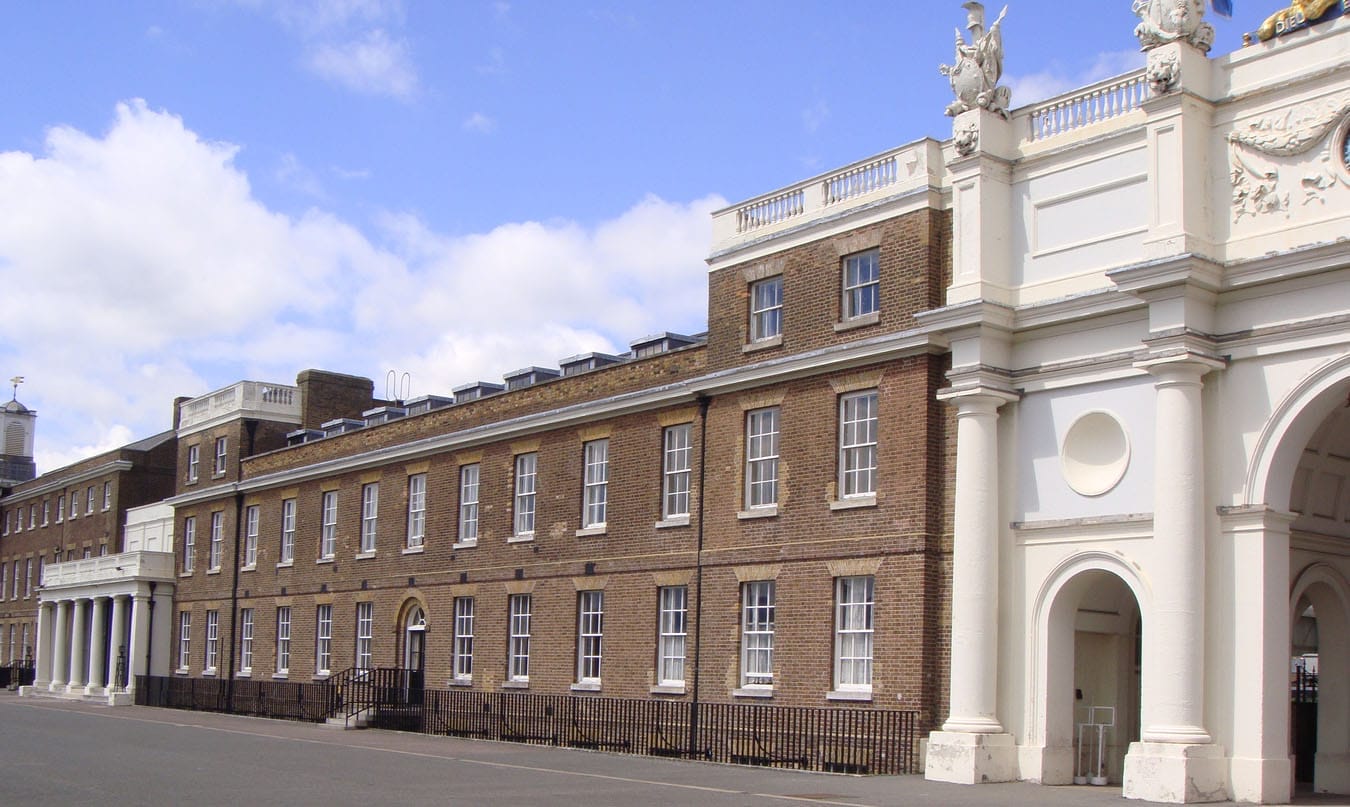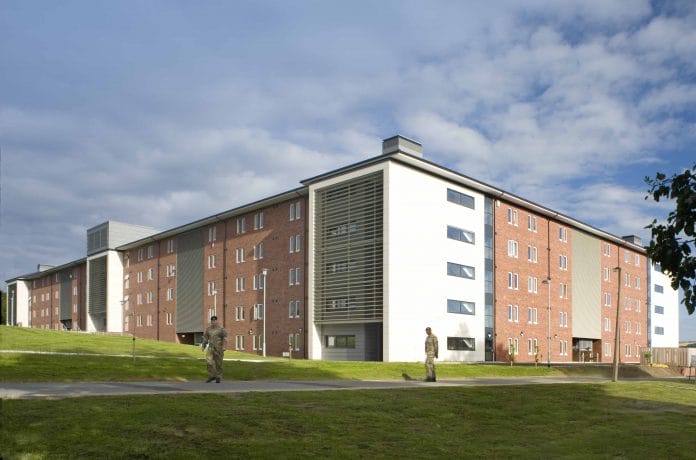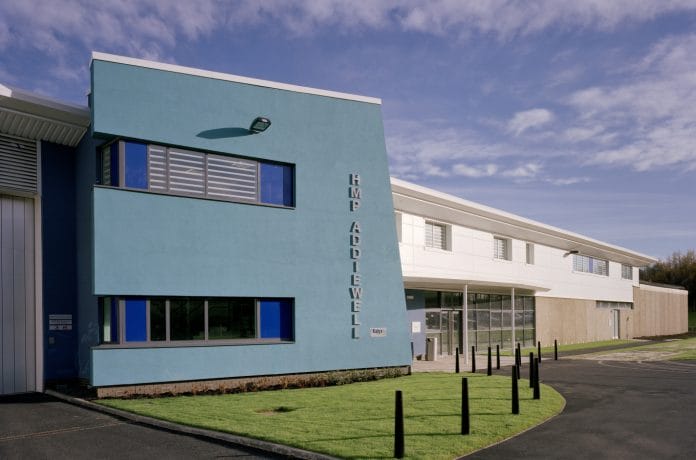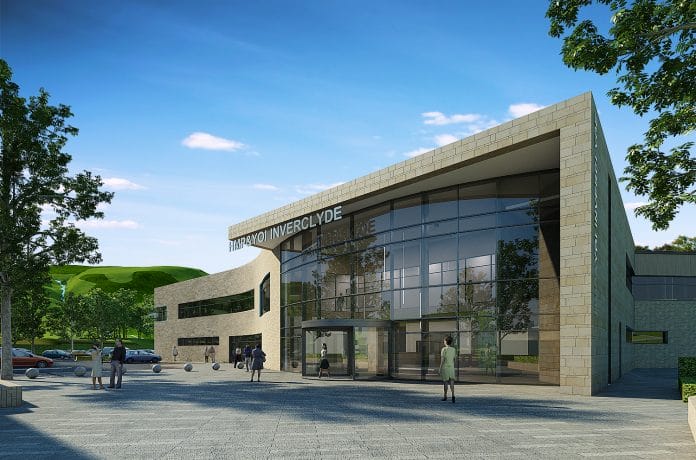
The Grade II Listed Royal Artillery Barracks at Woolwich were the former home of the Royal Artillery. Built in 1792, they are famous for having the longest continuous façade in the UK at 340 yards long. The refurbishment was part of a wider strategic approach to the Woolwich Barracks and the military estate in the London area, to improve living accommodation across the military establishment, and ensure high quality living and working environments.
Design Approach
Through regular stakeholder engagement with the MOD, Defence Estates, English Heritage and regimental representatives, HLM were able to deliver a project that upheld the legacy of the army in Woolwich for years to come.
The Grade II Listed Royal Artillery Barracks at Woolwich were the former home of the Royal Artillery. Built in 1792, they are famous for having the longest continuous façade in the UK at 340 yards long. The refurbishment was part of a wider strategic approach to the Woolwich Barracks and the military estate in the London area, to improve living accommodation across the military establishment, and ensure high quality living and working environments.
Design Approach – Through regular stakeholder engagement with the MOD, Defence Estates, English Heritage and regimental representatives, HLM were able to deliver a project that upheld the legacy of the army in Woolwich for years to come.
Stakeholder engagement was sought from the outset, and was a crucial component of the development of Woolwich Barracks. Regular meetings were held with the MOD, Defence Estates, English Heritage and regimental representatives, which explored risks and potential problems that may arise on a live site and worked to ensure that all works were coordinated.
A feasibility study was conducted to assess the programme, which could be included within the existing artillery barracks with a number of option appraisals put forward. A key consideration of the feasibility study was to establish a dialogue with English Heritage at an early stage. The reasoning for this was twofold; firstly, to make use of the consultations as support for the planning application and secondly, to manage the rich heritage of the estate, as the work carried out at the barracks will uphold the legacy of the army in Woolwich for years to come.
The proposed scheme has therefore taken into account the advice given, and incorporated recommended best practice within the existing operational and site constraints, particularly within the context of Grade II Listed Building, where reasonable.
DREAM is an environmental assessment method used by Defence Estates, with a number of criteria designed to match BREEAM and which utilises a rigorous approach to sustainability. Woolwich Barracks achieved a DREAM rating of ‘Excellent’. This was achieved by retaining the existing building fabric, upgrading the existing heating and power systems with new, and by replacing the existing roof to meet the requirements of Approved Document L. These upgrades significantly improved the thermal performance of the building.




