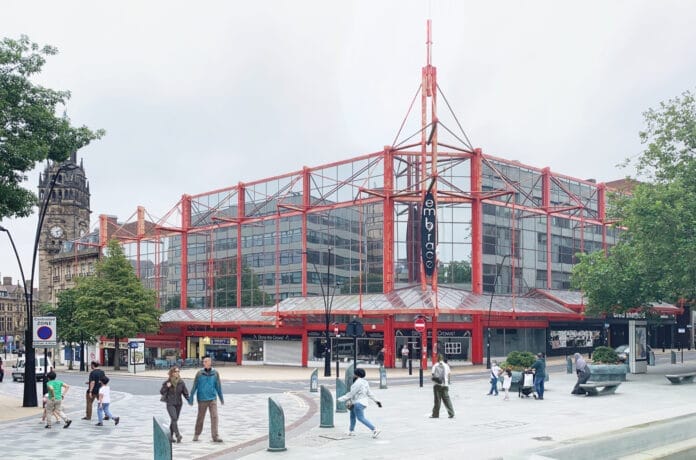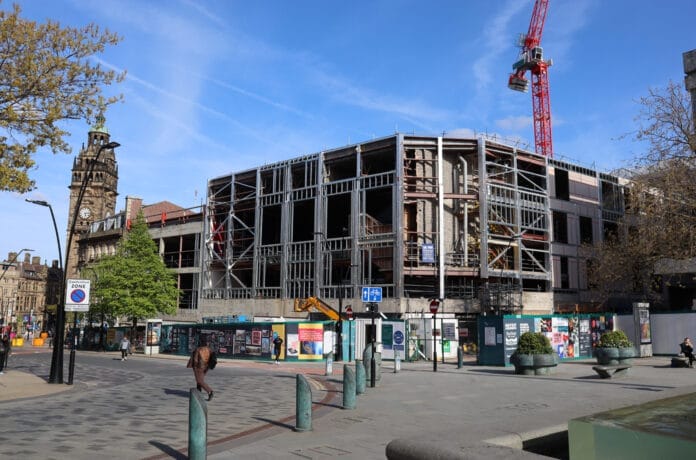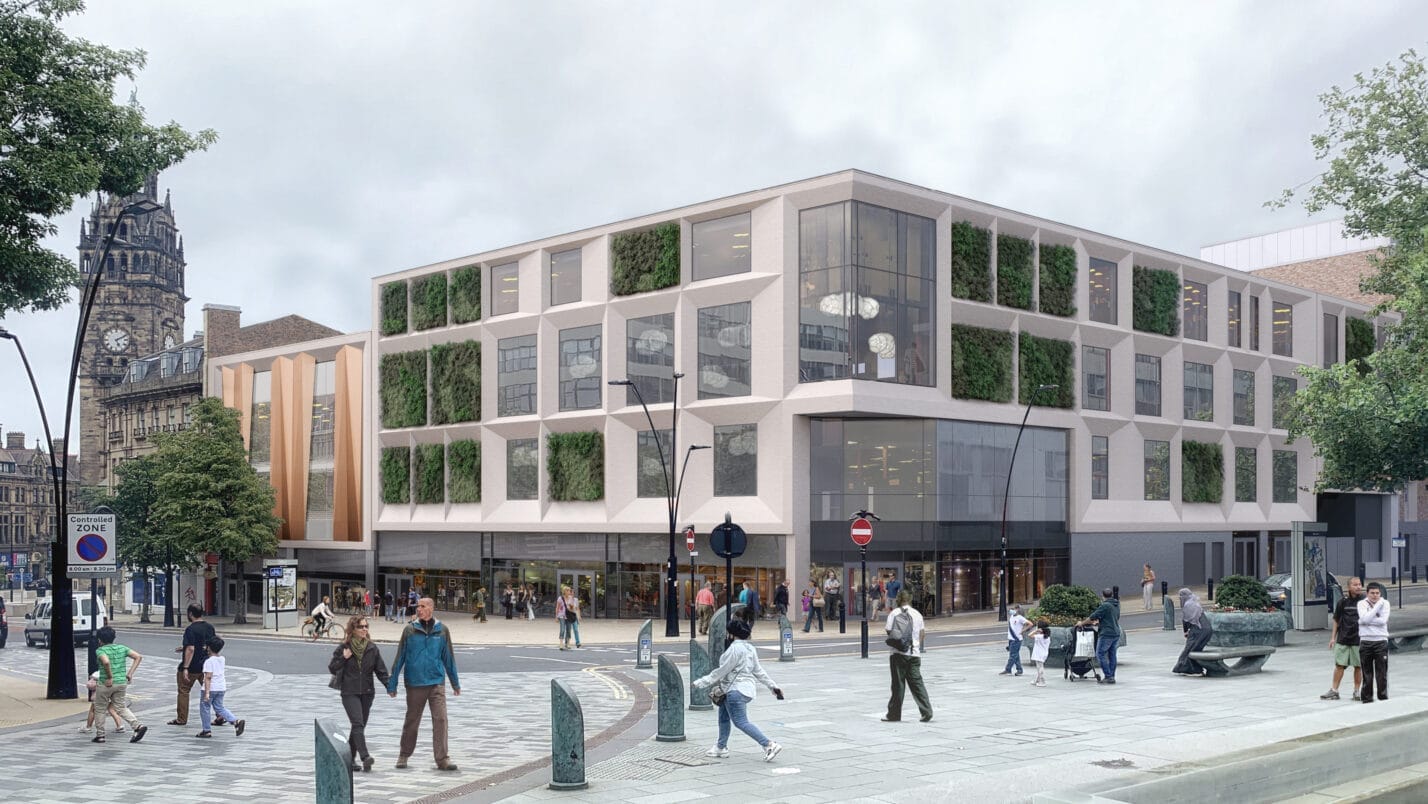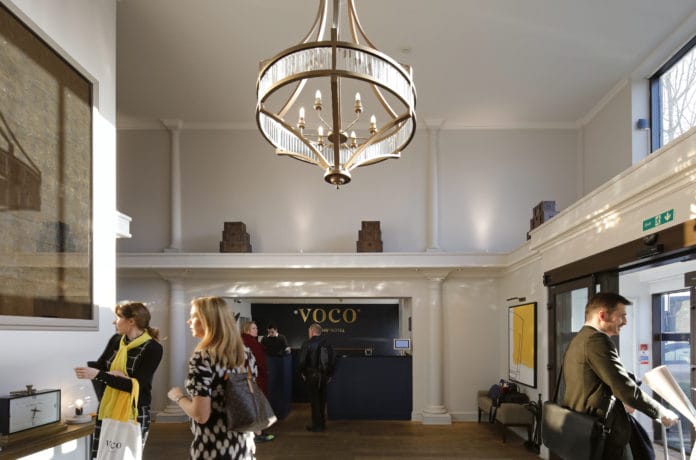
HLM Architects are delighted to be part of the further regeneration of Barker’s Pool through restoration of the former Gaumont building. This mixed-use development will contain retail units to the ground floor and leisure space to the upper floors.
From housing the Regency theatre in the early 20th century, followed by the Odeon cinema in the 1980’s and subsequently a nightclub in more recent years, its cultural heritage is rich and its situation iconic in Sheffield.
The Gaumont building – previously two units which are now being developed as one – has long stood as a community leisure destination. From housing the Regency theatre in the early 20th century, followed by the Odeon cinema in the 1980’s and subsequently a nightclub in more recent years, its cultural heritage is rich and its situation iconic in Sheffield.
A nod to its previous life as a cinema and theatre, the elevations have been designed to reference the former Regency and the distinctive architectural characteristics it once featured. The art deco proscenium arch and stage curtains inspired the treatment of the facade on the site of the former grand entrance to the theatre. The larger, adjoining frontage of three floors which continues onto Burgess Street features angular, recessed windows, that were inspired by the splayed ceramic walls of the Regency theatre, that are combined with a ‘living wall’ system that contributes to the greening of the city centre. This important civic frontage will replace the mirrored glass and painted red steel façade of the former cinema and nightclub.
Project Lead, Ben Carrack, commented:
“We’re seeing great progress made in the city centre to sensitively refurbish and repurpose existing buildings. We hope to see the Gaumont’s restoration bringing further vibrancy back into our city centre, while recognising the historical significance of this and the surrounding structures.”
The team working on the project are all based locally to Sheffield, supporting the strong local significance of the building. It sits within the Sheffield City Centre Conservation Area around the corner from the Grade I listed Town Hall, and is perpendicular to the World War II cenotaph and Grade II* listed City Hall.
We have also designed the Radisson Blu on Pinstone Street which is part of the Heart of the City masterplan.
To find out more about the wider scheme, follow this link: Heart of the City | Queensberry (queensberryrealestate.com)





