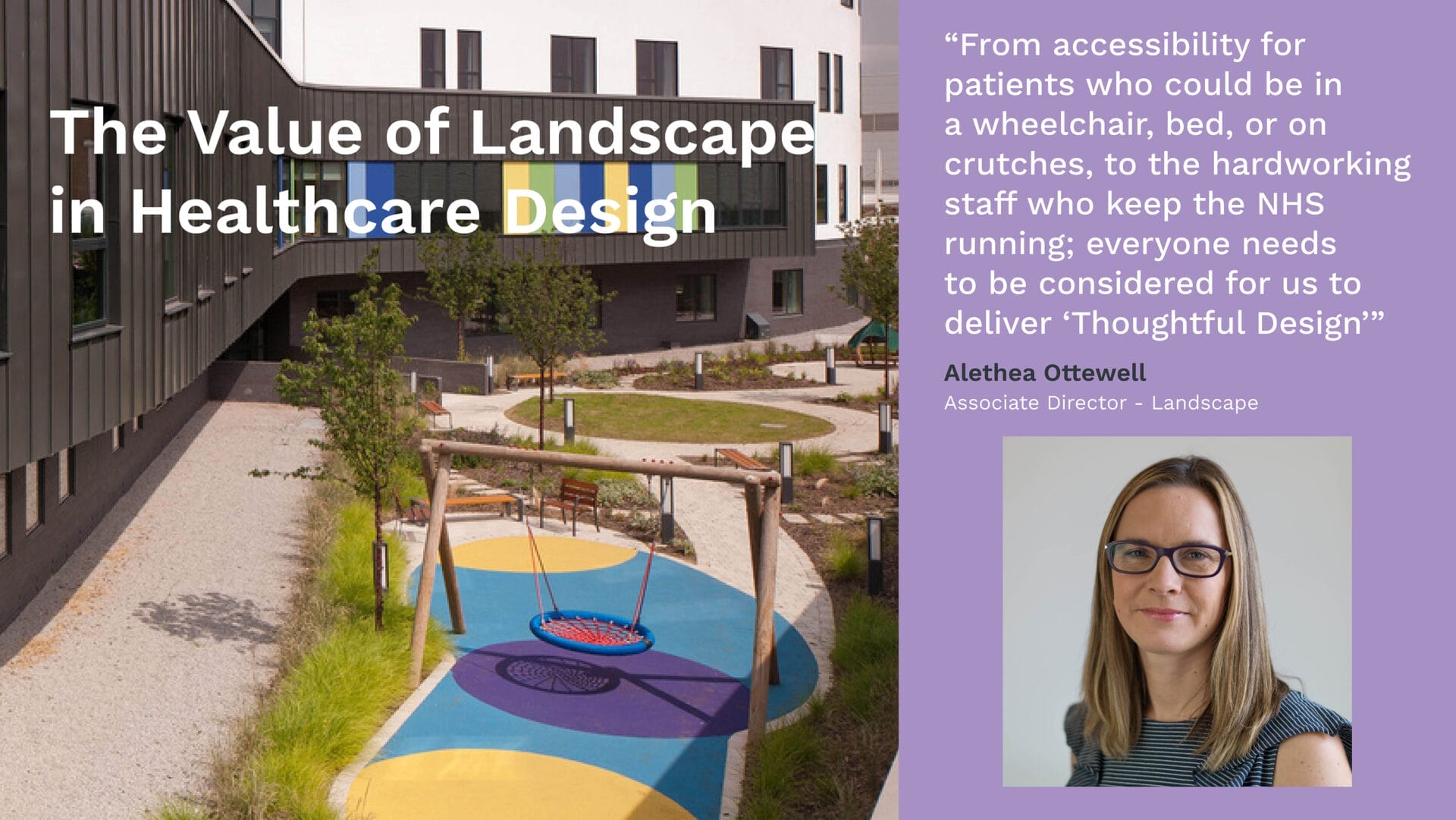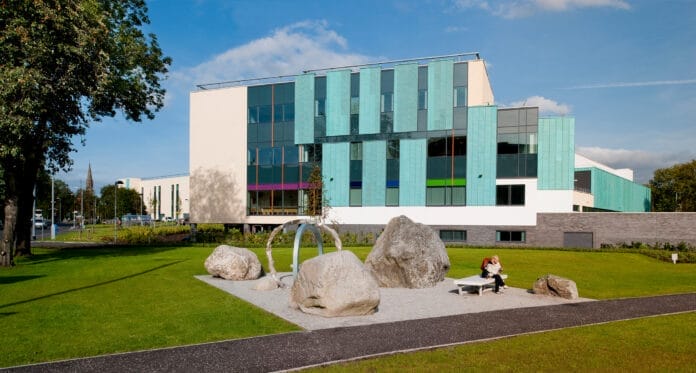
After the recent experience we have all had from being thrust into isolation by the pandemic which hit the world, we are acutely aware of the benefits on mental and physical wellbeing that the connection with nature and the outdoor environment can have on our health.
Alethea Ottewell looks at how attitudes towards landscape have evolved, with a greater acknowledgement of the benefits landscape can bring to healthcare developments – and how we are using Thoughtful Design to deliver greater value to users.
“Understanding the users and their needs is the primary focus of the design and how it subsequently evolves; from acute mental health, critical care, oncology, dementia care to outpatients just to touch on a few, each has its own specific needs, from the built and external environment setting, to deliver the care required.”
Utilising landscape to increase wellbeing isn’t a new concept, and there is ample research to support the therapeutic benefits of landscape to assist with recovery and rehabilitation. For decades, healthcare building design principles have been based around courtyard and external spaces, with a primary function to increase natural daylighting into internal spaces. However, historically these spaces have been underused, their potential not fulfilled, and they have therefore become neglected spaces, with minimum benefit to the users and environment.
Recent personal experience showed patients are spending hours in buildings with little or no access to natural light or outdoor space, waiting rooms and corridor spaces with no windows, etc. Staff are working long shifts in these environments, which are detrimental to their own long-term health and do not promote wellbeing or aid patient recovery.
The pandemic has accelerated a renewed acknowledgement of the benefits of the natural environment, and subsequently we are seeing an increase in clients valuing the landscape available to them. There appears to be greater recognition and consideration of the health, environmental and economic benefits these spaces could make to their establishments. Not only does the simplest landscape design offer a peaceful, harmonious break from what can otherwise be a busy and unsettling environment, we are now seeing a greater variety of uses considered which help aid patient recovery. External spaces for therapy and treatment delivery, socialising, activities, exercises, visual connections, and play were all provided in HLM’s project, Edinburgh Royal Hospital for Children and Young People and Department of Clinical Neurosciences, pictured below. Thoughtful Design between the internal and external environment is promoted through our design approach on all projects at HLM, with the connection to nature endorsed by The Department of Health. On improving the use of biodiversity in healthcare settings, including the planting and nurturing of trees, it says, “Research has shown that patients recovering from surgery who can see trees need less medication and have faster recovery times. This is good for patients and good for hospitals.” A greater appraisal of the simple and low-cost options to improve patient and staff experience is a step towards a more effective healthcare environment.
An understanding of the demographics of the users is imperative to delivering a landscape scheme that works harder for them. Healthcare facilities are often varied and complex in the wards and services they provide, while visitors and staff are also key stakeholders to consider. Understanding the users and their needs is the primary focus of the design and how it subsequently evolves; from acute mental health, critical care, oncology, dementia care to outpatients just to touch on a few, each has its own specific needs, from the built and external environment setting, to deliver the care required. Maintenance requirements also need to be taken into consideration, and how the most value can be extracted from a landscape that doesn’t require heavy upkeep.
Thoughtful planting design and seasonal interest help in creating a low-maintenance landscape, while attracting wildlife into the area, improving biodiversity, and providing sensory benefits for patients and other users. Our design, developed for the Queen’s Centre for Oncology and Haematology in Hull, integrated these aspects as well as considering how the courtyard landscapes would be viewed and utilised from different perspectives and levels. User experience was analysed from balcony views from above, views out from inside the building itself, and from within the landscape. Bold landscape elements and themes for courtyards were included that would assist with wayfinding through the building, and help patients, staff, and visitors to orientate themselves. The landscape also provided inspiration for the interiors design in its biophilic design concepts, resulting in a scheme that is integral to the finished product, described by an RIBA judge as ‘simple to navigate, the architecture has made the most out of the outdoor views with a good integration of public art to create a humane and calming space’.
HLM are currently working with Princes Charles Hospital, Merthyr Tydfil and Wrexham Maelor Hospital, in creating a Wellness and Critical Care courtyards, respectively, which are transforming underused and forgotten about spaces into meaningful and therapeutic landscaped courtyards for users such as recuperation, relaxation and social space for both patients and staff to enjoy.
There is no one design that fits all; only through close consultation with clients and stakeholders can we identify what each scheme needs to achieve, in order to truly benefit the end users. From accessibility for patients who could be in a wheelchair, bed, or on crutches, to the hardworking staff who keep the NHS running; everyone needs to be considered for us to deliver ‘Thoughtful Design’.



