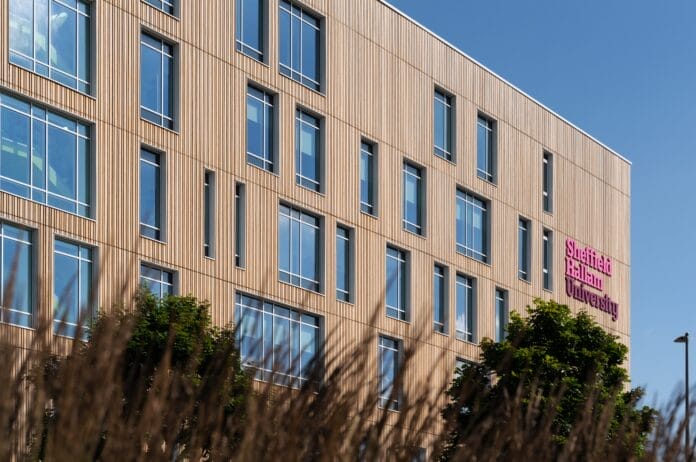
The Transformer, a new state-of-the-art energy facility designed by our team for the University of Sheffield, has completed.
The new building forms a critical piece of the University’s long-term masterplan for the Western Bank Campus. The Transformer provides the University with an onsite energy centre, ensuring a resilient supply of both heat and power to all buildings within this area of the campus.
Created for the university, The Transformer has been built after it was recognised that the university required a resilient energy supply to ensure that research, which relies on strictly controlled environments, can continue in all circumstances.
The architectural concept is heavily influenced by the mechanical and electrical equipment that the building houses. Materials were carefully selected to complement the existing palette of materials while also providing the new building with its own identity.
The precast concrete and corten panels give the building a solid grounding. Louvres and lightweight mesh are used behind the feature corten fins, which wrap over the building.
The innovative, high-quality building was carefully designed to integrate with its setting and the adjacent Grades 2* Listed Arts Tower. The other buildings benefitting from the facility include Firth Court and the majority of the Science Estate.
Ben Carrack, Associate, HLM Architects, said: “The Transformer’s design is aimed at celebrating the mechanical and electrical purpose of the building while integrating seamlessly with its surroundings and even complementing nearby historic structures. Its roof is also very visually appealing with fins from the elevation wrapping over the roof and covering some of the equipment. We are pleased to watch as this energy facility comes online knowing the significance of the project to the University’s long-term goals.



