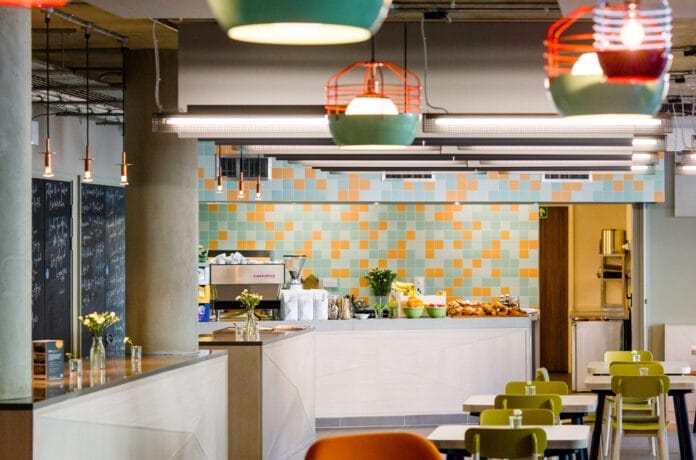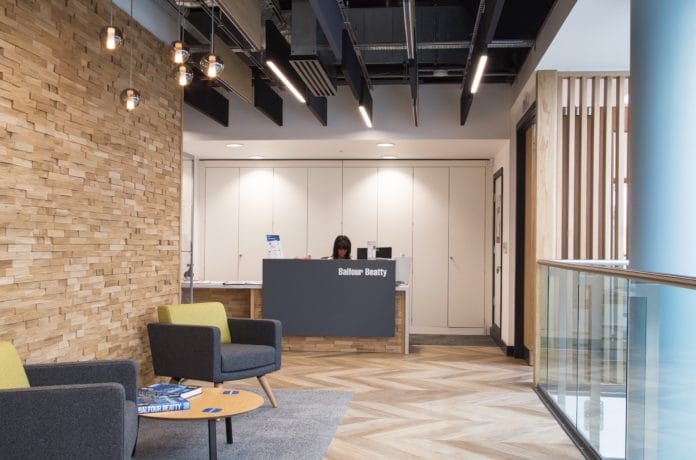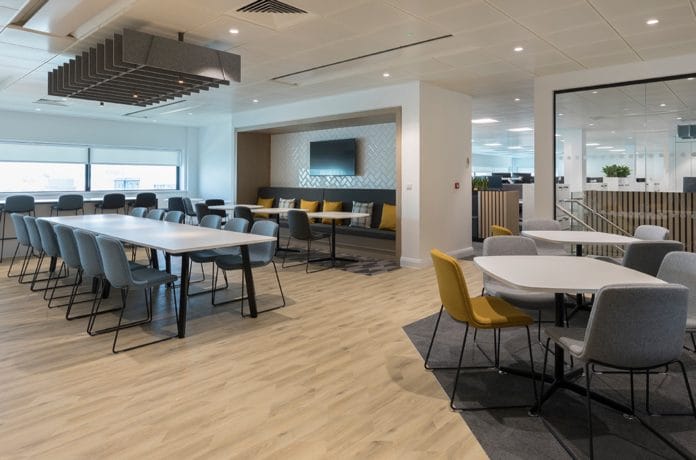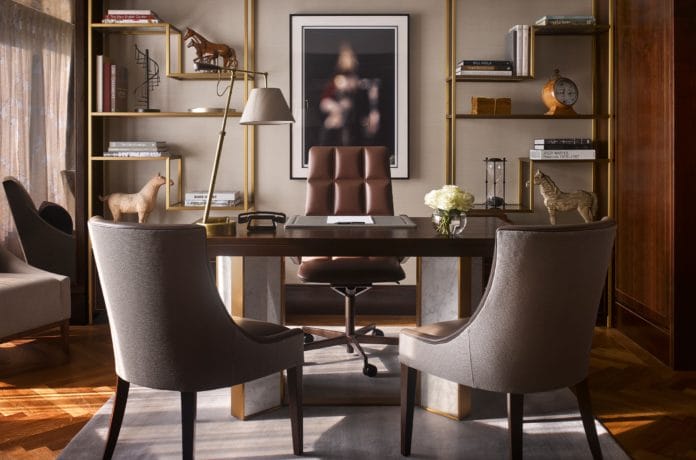
Design Approach
HLM’s approach to working with Corporate Occupiers is varied, typically involving four key stages. Projects range from small, multi-tenancy spaces (5,000 sqft plus,) to major HQ projects such as 300,000 sqft of tenant fit-out works.
HLM Workplace and Interior design team are working with Occupiers who view their space as an asset and are responding to the changing needs of their workplace environment and related business performance outcomes. HLM are enabling clients to make informed commercial decisions around influential factors such as establishing the ‘right’ space for business functions, and introducing contemporary workplace patterns.
Our approach is to work with Corporate Occupiers to create contemporary, agile and flexible workplace solutions, promoting wellbeing and SMART working principles. This is achieved by firstly working with the client to define their drivers for change.
Key influencers that are informing our analytical work and design outcomes are:
- Establishing commercial benefits from improved and more efficient business office assets
- Improved staff wellbeing and productivity related to the workplace design
- Collaboration within organisations as well as opportunities for external partnership
- Improved business brand and identity through the workplace design
- Improved accessibility and agility
- Transparency of business functions with ICT planning and integration







