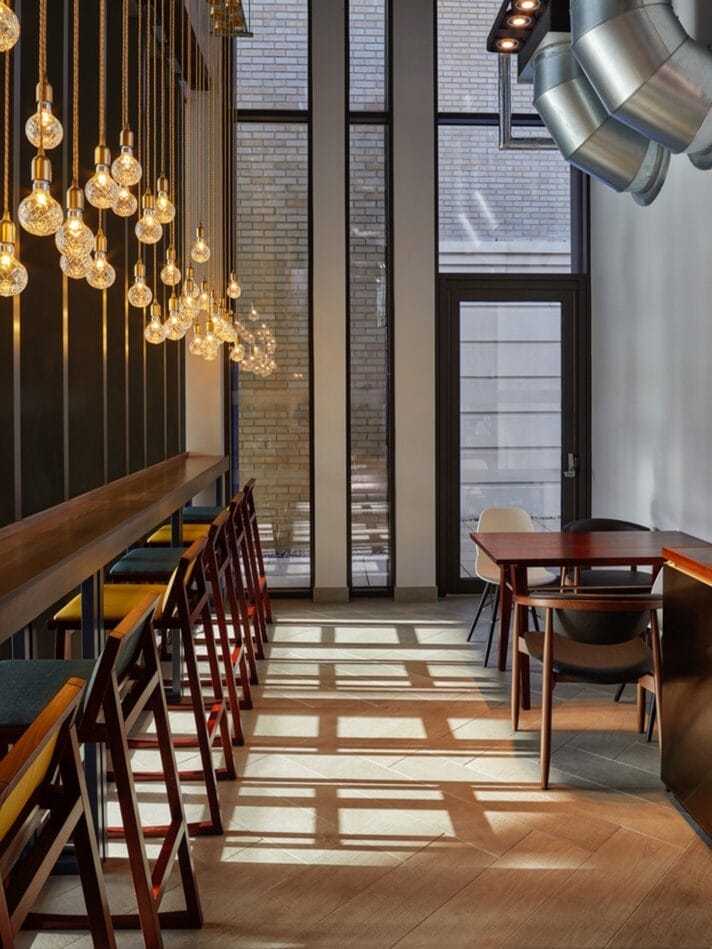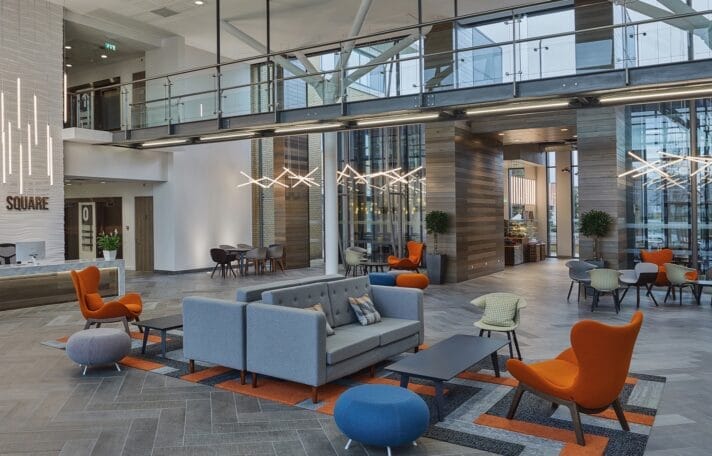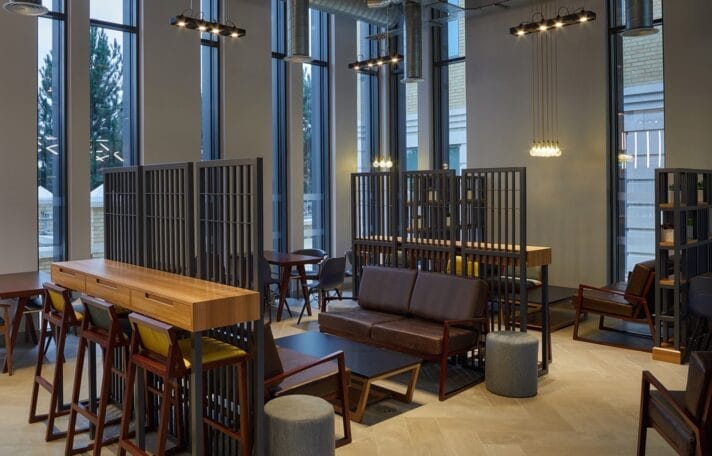
This commission from the Ediston / Europa team brings investment to a 1990’s commercial asset, which previously presented sub-grade market office and retail space within an uninspiring business park environment. The scheme creates 60,000 sqft new Grade A office floor space, alongside an inspiring new entrance with business centre and cafe facilities, which will bring life to both the building and the surrounding area. HLM also provided CAT B exemplar designs which were incorporated within the letting-marketing details. The building now offers multi or single tenancy occupancy within a contemporary design environment.
Design Approach
Our design approach for the project was to bring contemporary solutions and a new character of quality to what had become a dated building.
Our approach to achieving this vision was to carefully focus on the key areas that promoted vibrancy using new spatial concepts and high-quality materials which provided both the required technical functional performance, as well as a successful outcome to the vision.
The front entrance area was reconfigured, introducing new, high-quality landscaping materials to create a pedestrian focussed entrance square for the benefit of occupiers with seating areas, water features and tree planting, as well as large format brise soleil which created a sense of enclosure and opportunity for both relaxation and outside informal working. Through the atrium, a new café created a variety of informal work settings to promote integration and collaboration between the users.
The internal office atria places were re-imagined to create a sleek contemporary aesthetic, while also adding a further net lettable area. The building core was designed to improve accessibility and movement, as well as fostering the opportunities for multi-tenancy.
The landscape and setting of the building were significantly improved to enhance both the way the building presented itself and the overall visit experience.





