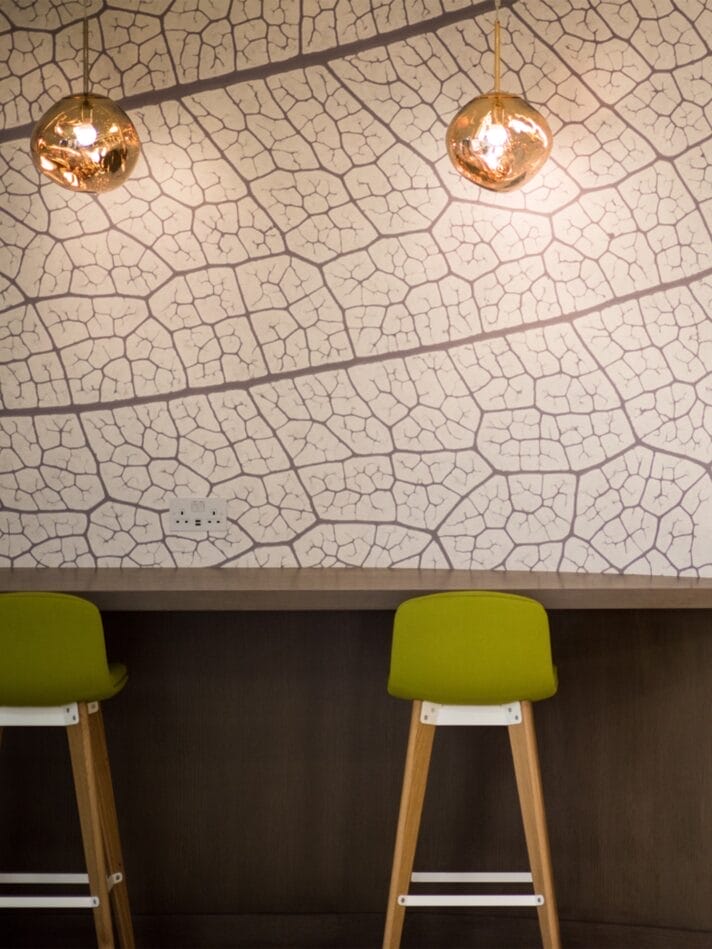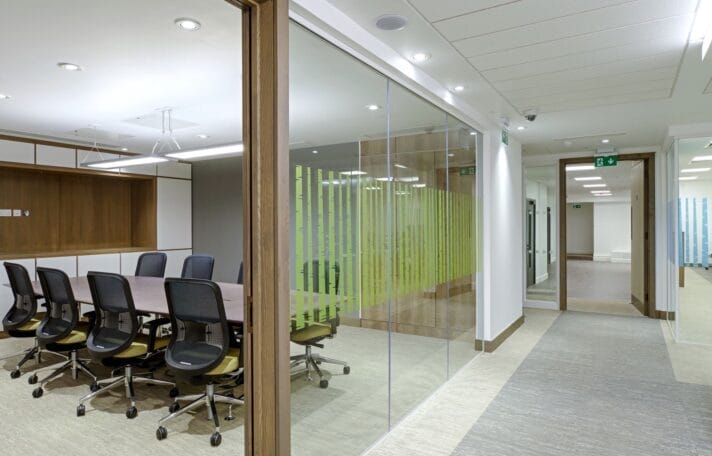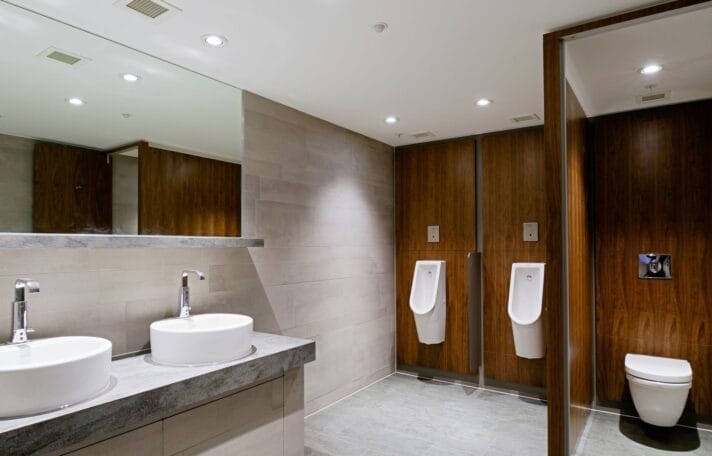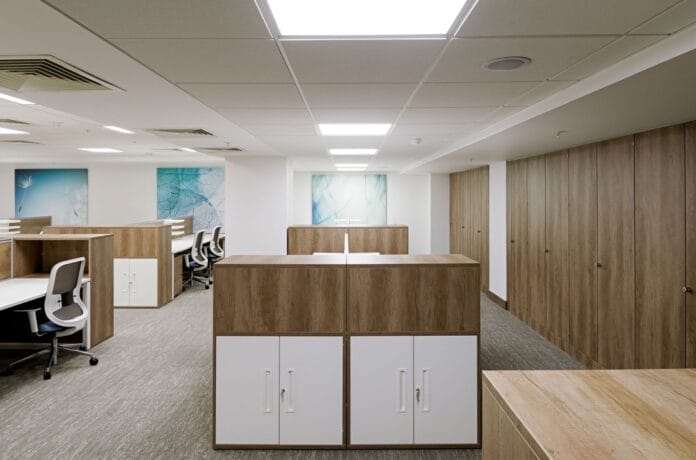
To support a series of refurbishment projects in 2015, the commercial offices at the Intercontinental Hotel were relocated to a basement area, allowing additional guestrooms to be integrated into other areas of the hotel.
Design Approach
The existing basement at the Intercontinental Hotel, Park Lane, was transformed into high quality office accommodation to be occupied by the hotel’s various commercial teams.
The challenge was to create a light, dynamic and inspiring workplace in a basement area with no natural daylight. Our approach was driven by a biophilic design philosophy, which introduced natural elements and references throughout.
Timber was incorporated into to the finishes and the loose furniture, along with references to nature in the super wall graphics. Natural forms created the staff breakout area which also provided an alternative workplace setting for staff and visitors.
An uplifting colour palette is complimented by a lighting scheme which provides natural artificial light to further enhance the well-being of the staff.







