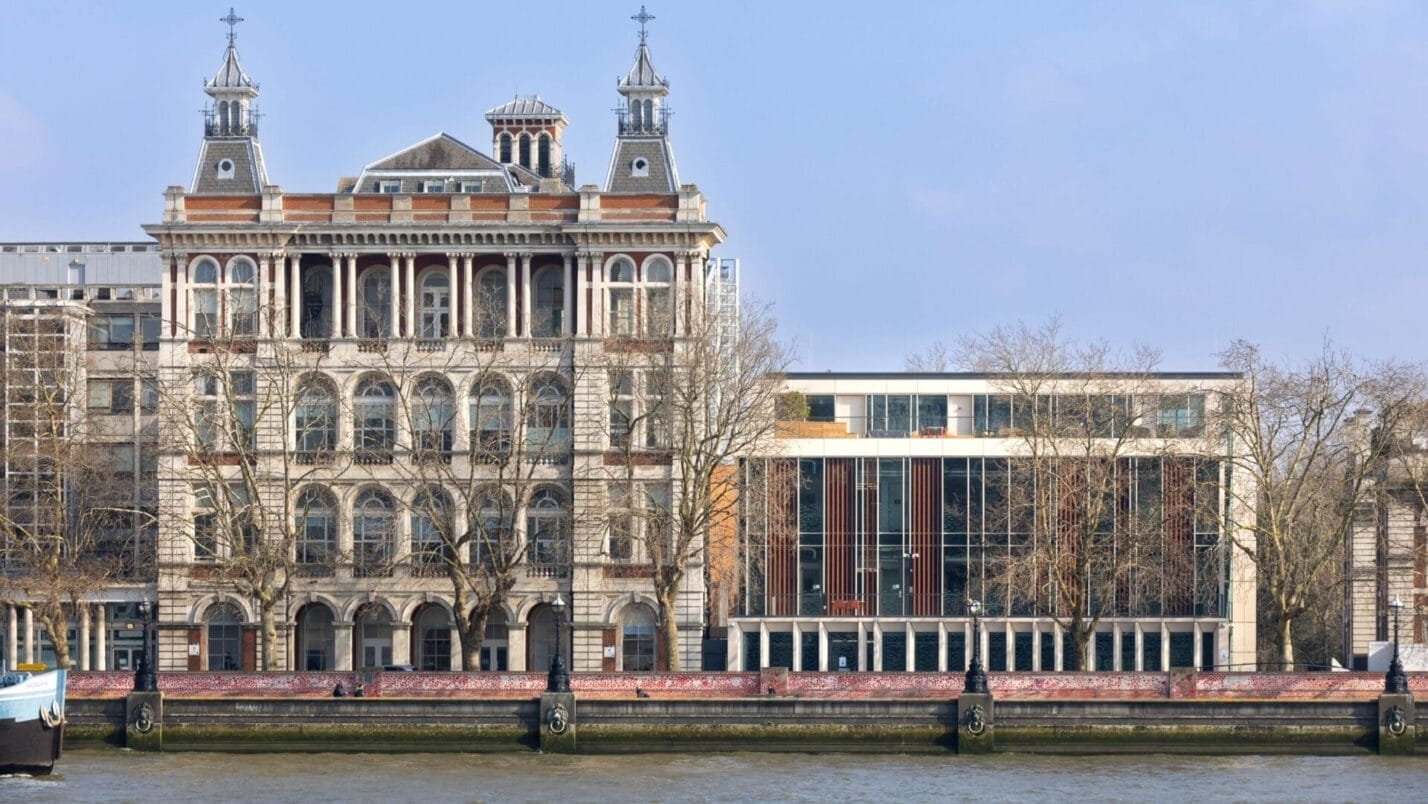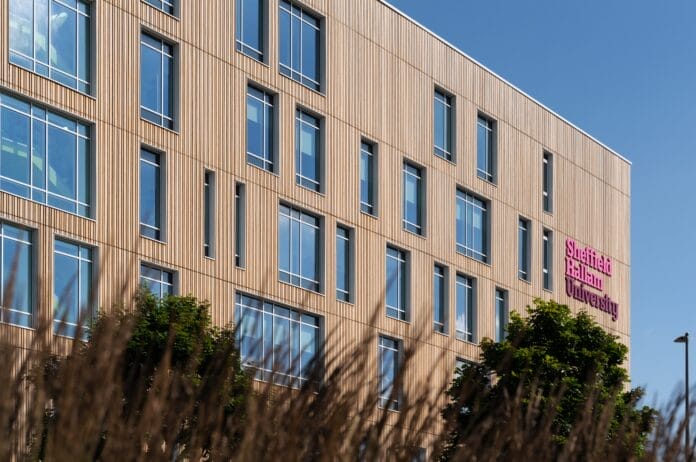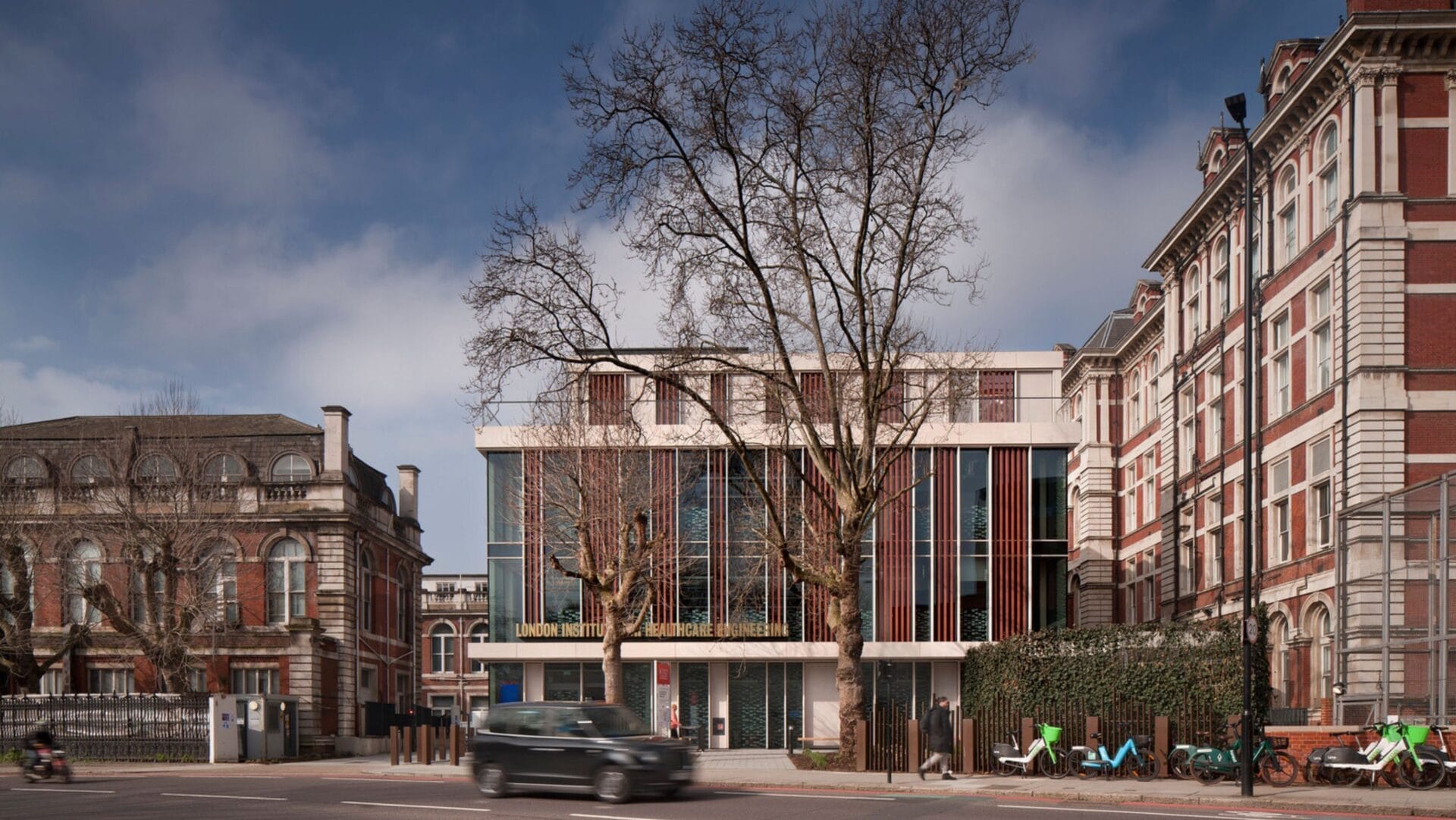
Construction has now completed on King’s College London’s newest facility – the London Institute for Healthcare Engineering (LIHE) – in partnership with the Guys and St. Thomas’ Trust. Embedded in St Thomas’ Hospital, the project is a state-of-the-art research and innovation hub where medicine and education will come together, developing treatments of the future.
Design Approach
LIHE meets the challenges of creating a place where innovation and collaboration is nurtured and facilitated through adaptable and dynamic building design.
London Institute for Healthcare Engineering: nurturing collaboration and innovation through adaptable building design
The Institute’s initial focus will be on key clinical challenges in cancer, neurological, cardiovascular, ophthalmology, oral health and prenatal conditions. These important areas of research have been selected for their high disease burden and potential for transformation through healthcare engineering. Featuring lecture spaces, a variety of learning/study spaces and research facilities, it will be an ecosystem for academics, clinicians and MedTech companies to collaborate on healthcare engineering innovation. LIHE’s mission is to accelerate the translation of healthcare engineering research into tangible products and technologies that directly benefit patients.
Realising the potential of King’s College’s campus
Overlooking the Thames and flanked by heritage buildings of the hospital estate, LIHE integrates within the current hospital masterplan. This groundbreaking facility realises the potential of linking and creating new communal and private spaces, unlocking the potential of the site. It creates a backdrop to St. Thomas’ Hospital’s block 9 courtyard, with the four-storey transparent façade showcasing the connecting helix staircase and activities within.
A research eco-system
At the heart of LIHE sits the concept of a “Research Eco-system.” This dynamic environment brings together a diverse community of stakeholders: academics, clinicians, engineers, entrepreneurs, and industry specialists. By engaging with building user stakeholders, we developed a deep understanding of the new ways of working that are demanded throughout a research project. In close proximity to the hospital and testing facilities LIHE will foster groundbreaking ideas, explore novel solutions, and drive innovation. The research eco-systems require an environment that enables each of the stakeholders to develop and explore ideas and to expand these ideas into projects teams of varying sizes and with confidentiality. With such a diverse range of working styles to support, it was crucial that King’s newest building offers complete design flexibility where teams can mold their working environment to fit their needs of the moment.
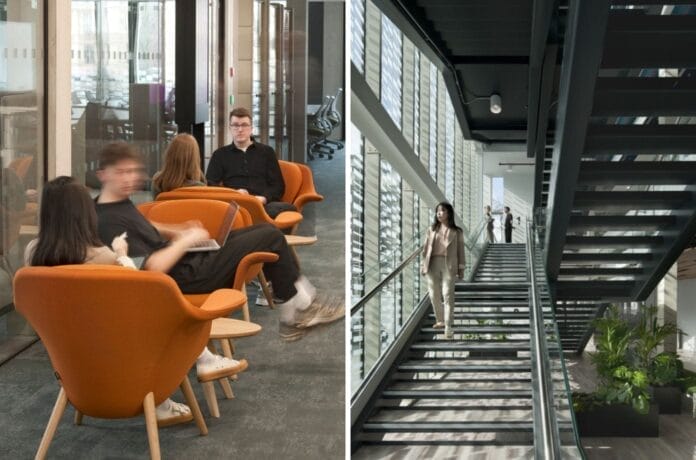
Flexible and adaptable building design for a responsive space
Creating an environment that supports and nurtures project development was at the heart of the design. With this in mind, we focused on the flexibility and adaptability of the building to meet the users complex and varied needs, delivering spaces that promote and enrich collaboration. We envisioned its floorplates as a dynamic stage, capable of adapting to support a variety of working styles, team sizes and to provide privacy from ‘competing’ teams as necessary. Designed with adaptability in mind, the space can be reconfigured in matter of days, offering a truly flexible working environment. Demountable glass and solid partitions fix to a grid of bulkheads, creating a variety of working spaces. Stored on-site and offering comprehensive acoustic performance, these adaptable systems allow floor plans to change from open plan to cellular and back again as the team’s needs change and evolve.
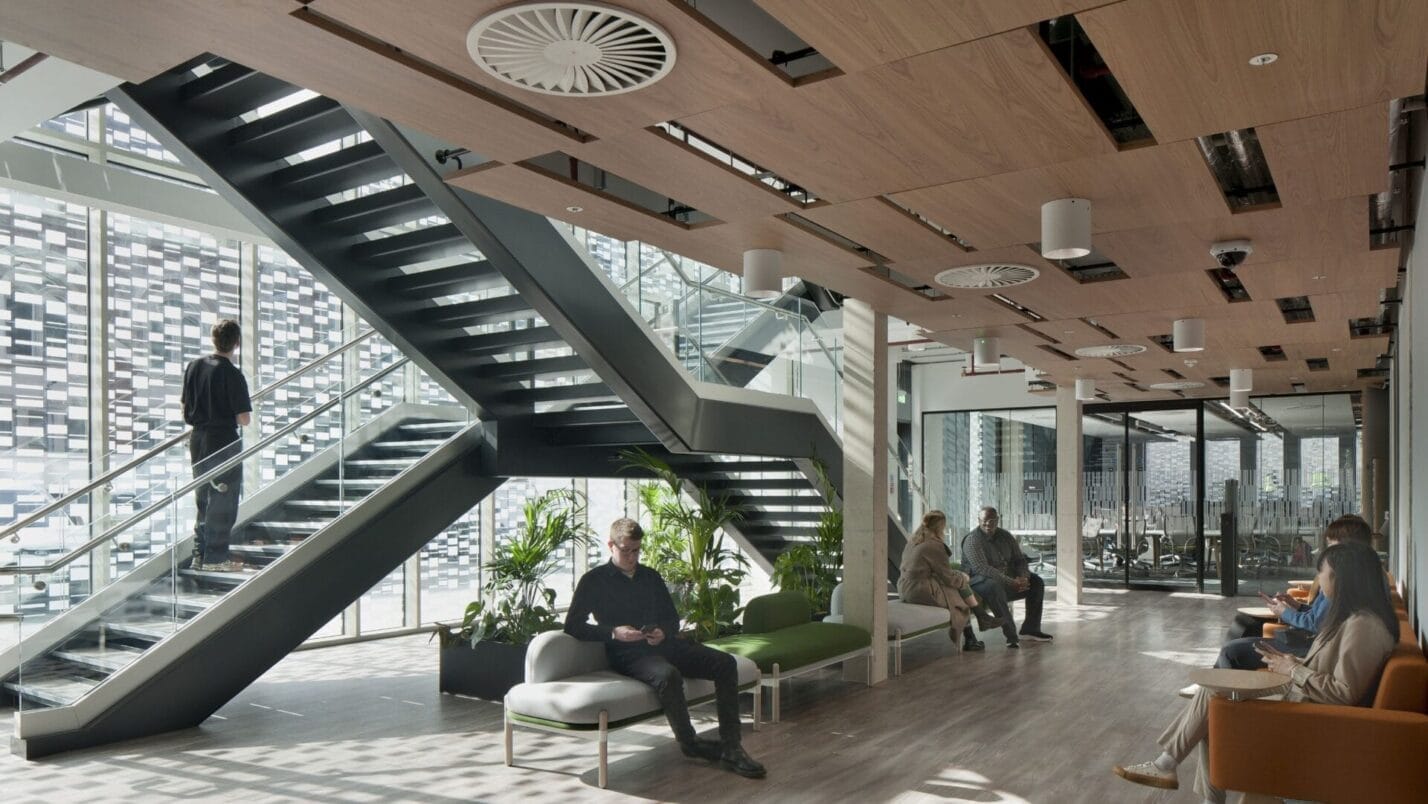
Futureproofing through adaptability
Central to the project design was creating an adaptable and sustainable building fit for King’s and their partners needs now and in the future.
Flexibility from the ground up
The adaptability of LIHE is woven into the buildings very foundations. Flat-slab construction lies at the heart of this flexibility, enabling services to be fixed in any direction. Furthermore, the arrangement of service cores and fire escapes enables the building to be replanned for zonal use by multiple tenants in the future if needed. As a result, the building can accommodate changes and developments without structural constraints. This forward-thinking approach ensures that LIHE remains agile, ready to evolve alongside technological advancements and shifting research priorities.
Hitting new heights for sustainable architecture
LIHE will be King’s College London’s most environmentally sustainable new building, featuring photovoltaic panels, air source heat pumps, and a façade influenced by passive design which optimises natural light and minimises overheating. In addition, the integration of demountable glazed partitions highlights LIHE’s circular approach to design. These demountable systems alongside the many other adaptable design features allow building occupants to adapt their working environment to their changing needs. Plus, the reconfigurable nature of these systems extends the life cycle of the products within and the building for years to come.
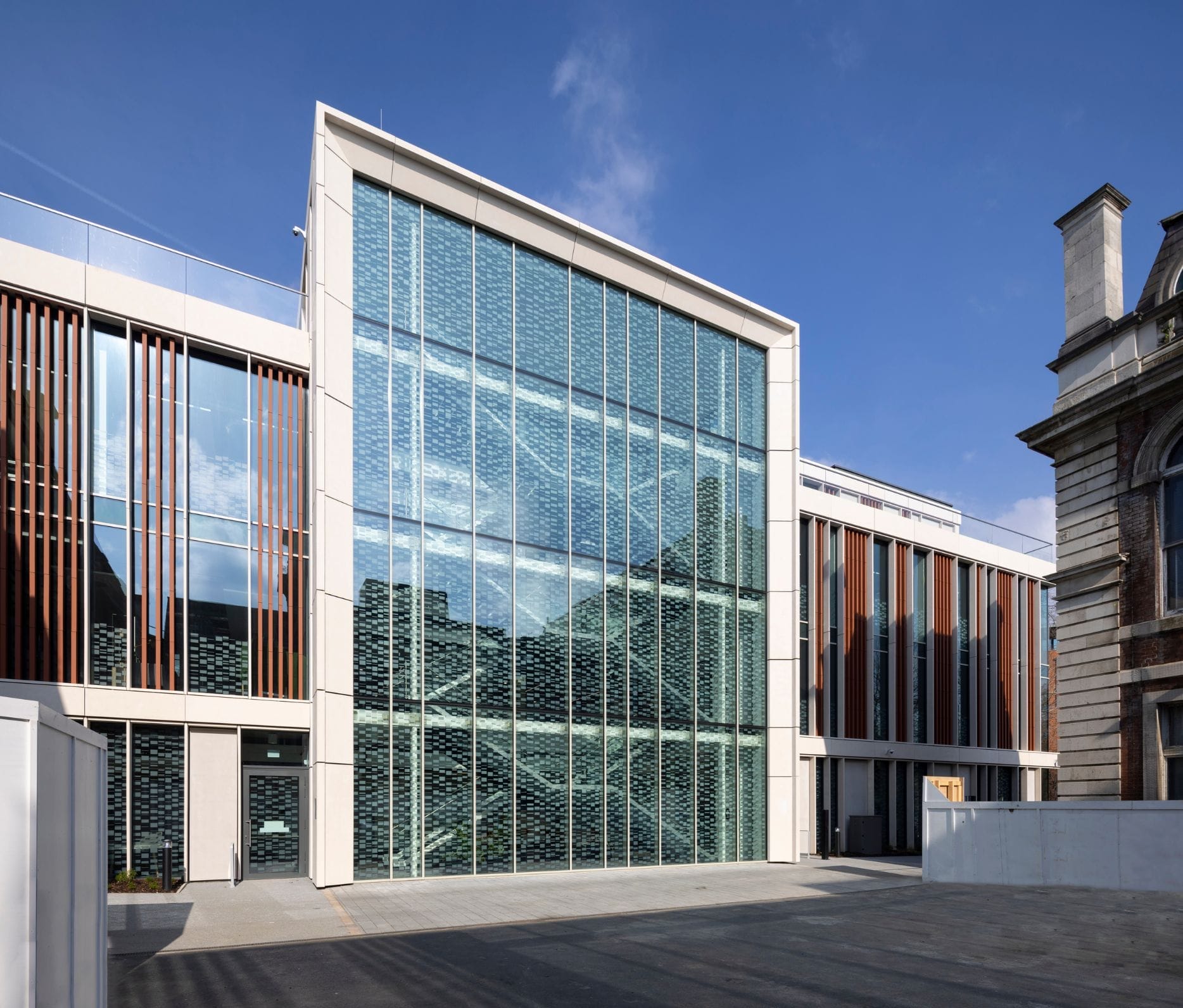
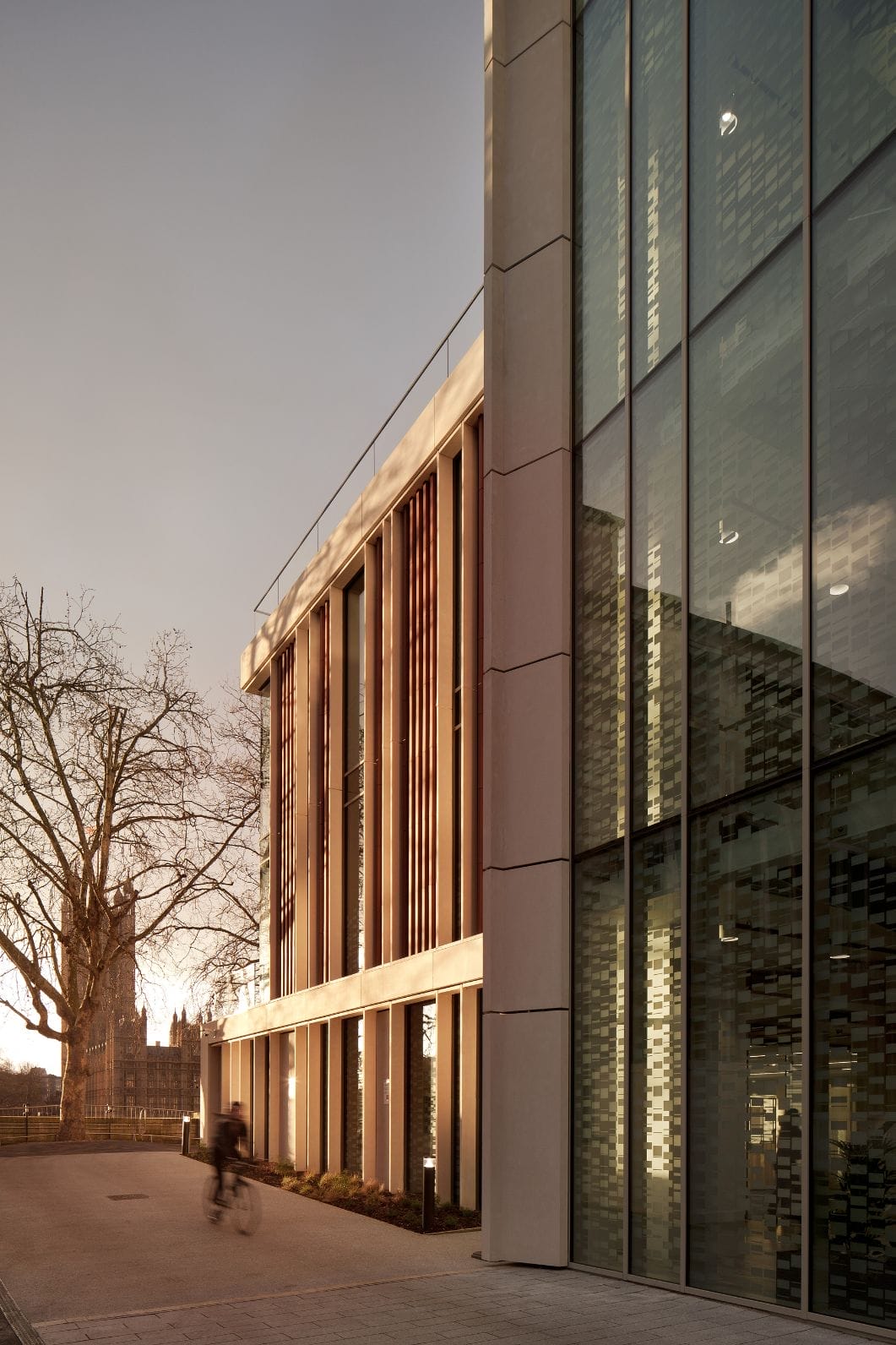
Testament to sustainable building design
To support their groundbreaking work, it was key LIHE provided an agile environment that puts the health and well-being of people first whist also reducing their impact on the environment. Creating a working eco-system that promotes collaboration and innovation to drive new healthcare products and technology in a sustainable manner highlights both King’s College and Guy’s Trust commitment to a healthier and more conscious planet.
With the ever evolving needs of users, their well-being and the lasting impact on the environment at the heart of the design, LIHE has been designed with a holistic approach to sustainability, which also aligns with BREEAM. As a result, LIHE stands as a testament to sustainable building design from a human and environmental perspective.
Leaving a lasting mark on healthcare
The London Institute of Healthcare Engineering isn’t merely a building; it’s a living organism, an adaptable, resilient hub where medicine, education, and innovation converge. As the years unfold, LIHE will continue to evolve, leaving an enduring mark on healthcare for generations to come.
