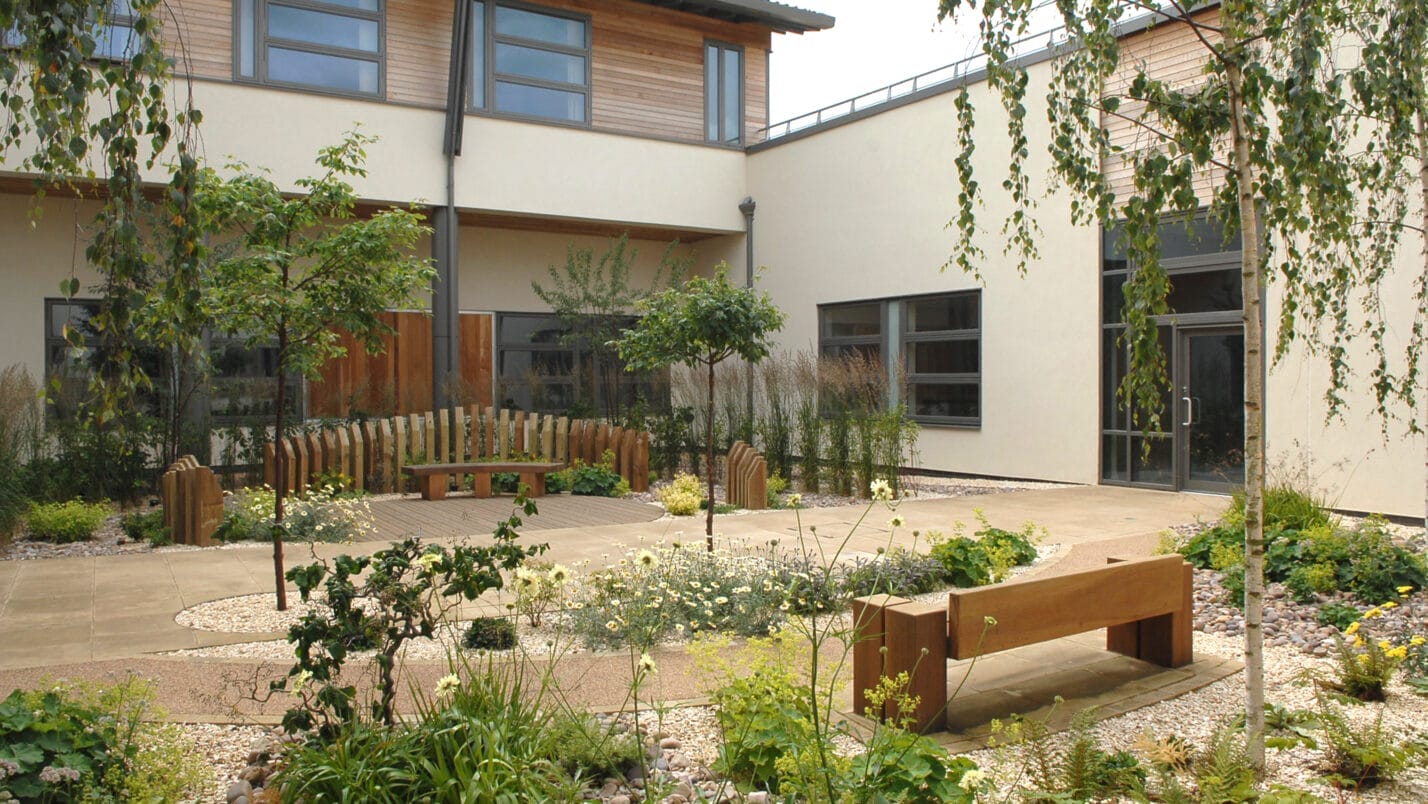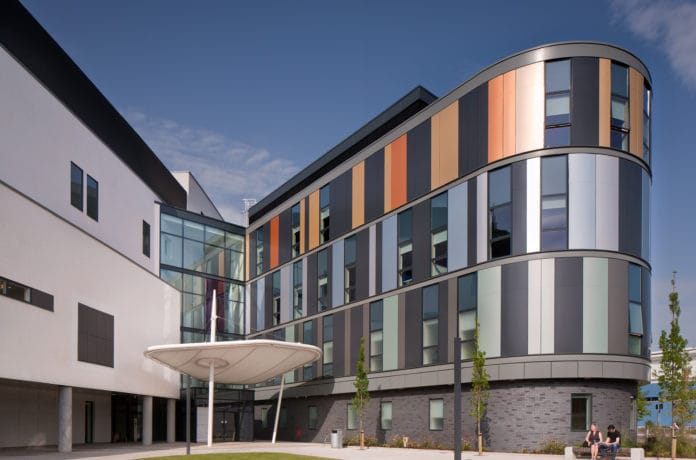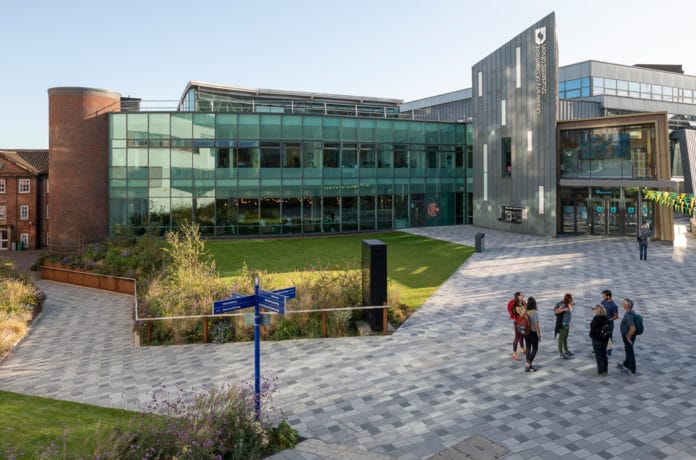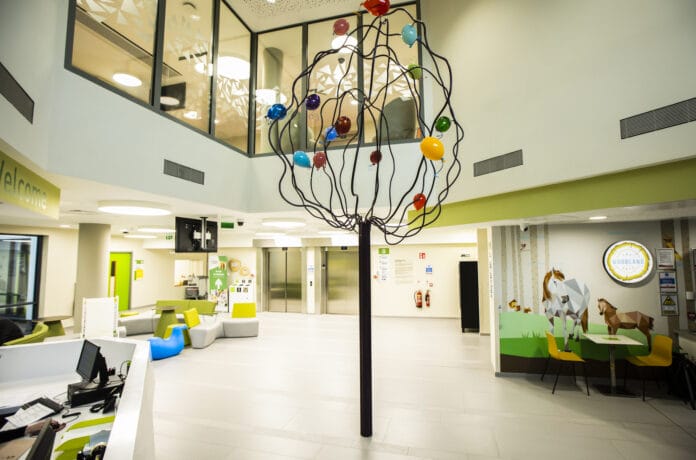
Alethea Ottewell looks at two of our healthcare projects which use elements from different therapeutic garden typologies, as identified by the Dr. Joanna Westphal, PhD. in her paper ‘Hype, Hyperbole, and Health: Therapeutic site design’. Westphal’s typologies have subsequently been referenced in multiple research documents and papers relating to landscape within healthcare schemes.
We’ve long championed the argument that landscapes have the potential to add undefinable value, supported by the wealth of proof that access to thoughtfully designed open spaces can make users’ experiences more positive.
Healthcare environments specifically have a large variety of users, with one aim – to help people feel better through aiding their recovery. While this overarching aim of landscape within the healthcare environment is consistent, the specific user needs vary, according to the specialisms of the facility.
In Dr. Joanne Westphal’s paper, ‘Hype, Hyperbole, and Health: Therapeutic site design’ [1], she identifies five types of therapeutic gardens :
- Healing
- Enabling
- Meditative
- Rehabilitative
- Restorative
The subtlety of differences between the typologies listed above mean that there are, understandably, some overlapping principles. And larger, more complex schemes may feature more than one typology, as we can see with our landscape design at Edinburgh Royal Hospital for Children and Young People (RHCYP).
[1] Westphal, J.M. 2000. Hype, Hyperbole, and Health: Therapeutic site design: In Benson, J. F. and Rowe, M.H. (Eds) Urban Lifestyles: Spaces, Places People. Rotterdam: A.A. Balkema.
A series of courtyards and roof gardens were designed to respond to the specific needs of the departments and the user groups which they serve, developed over a series of consultation workshops with the hospital staff and representatives from the Young Patients Group.
Royal Hospital for Children and Young People and Department of Clinical Neurosciences, Edinburgh
All the courtyards and gardens provide valuable external space tailored to the needs of the children in the associated wards, helping children to cope with their conditions and treatment, and supporting their recuperation.
- The Castle Mey Ward Garden provides an enabling external space for the paediatric acute receiving ward, a busy ward where children and young people are admitted for up to 48 hours before being released home or moved to other specialist wards. Play specialists help children to understand the procedures and distract them with fun activities including a range of outdoor musical instruments.
- The Melville Unit is a purpose-built facility for children and adolescents with mental health conditions. Courtyard spaces have been provided which offer safe spaces away from, but connected to, the internal accommodation. Aligned with meditative garden principles, the spaces have been designed to feel like domestic gardens with space for active expression or quiet contemplation.
- A rehabilitative roof garden offers a range of surface treatments, ramps and steps to help children to practice walking following treatment. These elements are integrated into planted spaces, creating domestic scale spaces which children can feel comfortable in while they go through their rehabilitation. This space provides a hybrid of the rehabilitative and restorative typologies noted by the Center’s paper.
As well as the physical and functional aspects, HLM worked as part of an artwork project to integrate and enhance these spaces with artworks developed with the young people undergoing treatment.
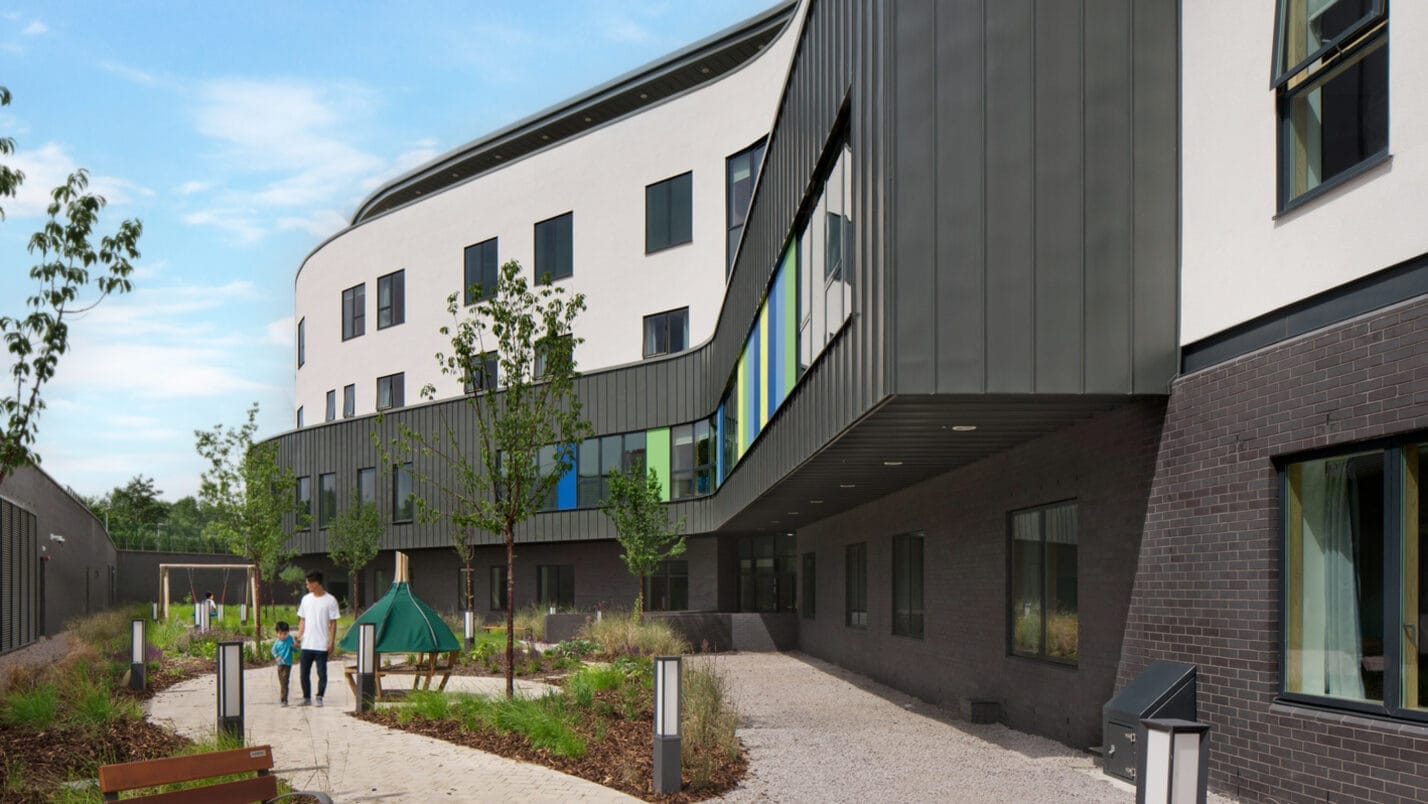
Ensuring the built form and interior planning worked with the external spaces, the team created a truly therapeutic scheme.
Queen’s Centre for Oncology and Haematology, Hull
Conversely, our approach to the landscape design at the Queen’s Centre for Oncology and Haematology provides a comprehensive healing landscape through a holistic design approach, established from the outset.
The design concept through to the final scheme included:
- Access to nature and greenery
The ward gardens at the lower level of the site are domestic in character, providing patients with a familiar environment. They include swathes of varied planting as well as trees, which vary with the seasons and feature a variety of colourful flowers and different shades of foliage. The trees also provide shade to allow those patients who might be sensitive to the sun to enjoy the outdoor environment. Planting also attracts wildlife close to the building, giving a visual connection and enjoyment too.
Beyond these gardens is a natural parkland landscape, which creates long-distance connections to the rural rolling landscape, setting the develop into it surroundings, and providing patients with a broader connection to nature, which can support meditative properties of a therapeutic landscape.
- Enclosure, privacy, and a feeling of safety
Private courtyards offer access from waiting areas to safe and secure garden spaces which are enclosed by the building and with privacy provided through planting or features such as by timber screens and stone feature walls. These creating outdoor rooms for quiet reflection and can be both meditative and restorative to patients undergoing treatment. .
- Comfort; a calming atmosphere, protection from the elements, and ample opportunities for seating
The external spaces have been designed to invite usage, with timber benches which are adequately spaced and positioned to allow for private moments sitting alone or opportunity to rest and socialize. Planting and materials provide a sensory experience through sight, sound, touch, and smell
- Organic forms and soft textures
The curving forms of the pathways, timber screens, and curved stone walls create a soothing composition, allowing for daydreaming, relaxation, contemplation, and a refuge from the clinical environment.
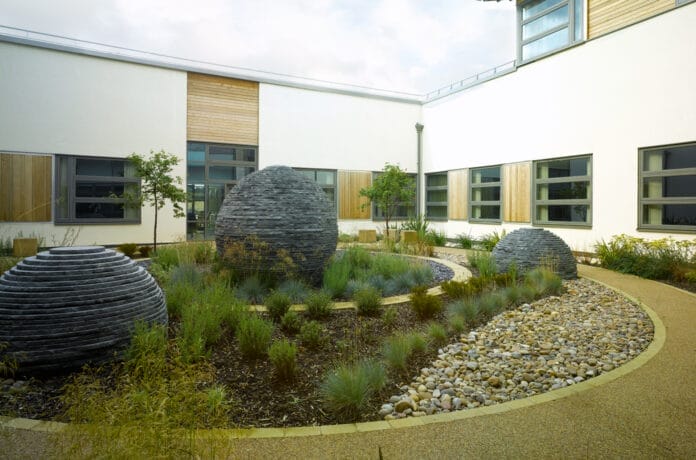
- Public Art and Wayfinding
The scheme included significant collaboration between landscape architect, interior designer and art coordinator, to ensure the inside and outside environments were holistically connected through an integrated wayfinding and art strategy based on nature.
Taking on the principles of biophilic design, strong sculptural features of material in the courtyards assist hospital users with wayfinding and orientation within the building through views out, and create memorable experiences.
Use of plant imagery at staff bases and use of natural colours compliment the planting design, ensuring the healing of nature is continued into the internal environment.
These two very different healthcare settings illustrate how engaging landscape architects at the inception of a design can be fundamental to the whole shaping of the environment, putting the wellbeing of all users – patients, staff and visitors – at the heart of the project.
Visit our Landscape Architecture page to find out more about how we’re using landscape elements to enhance the user experience across our projects.
