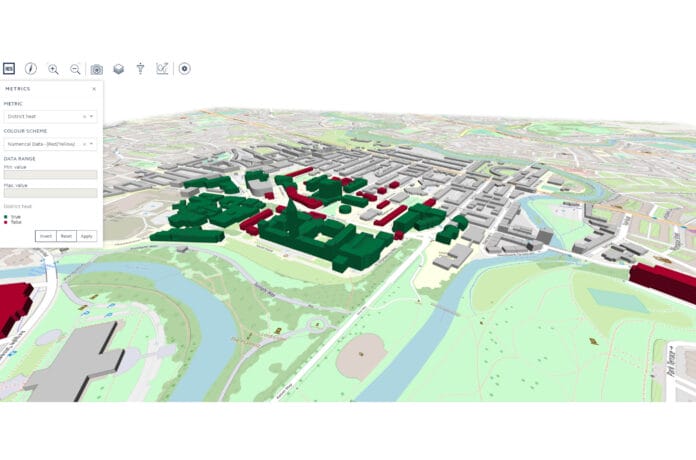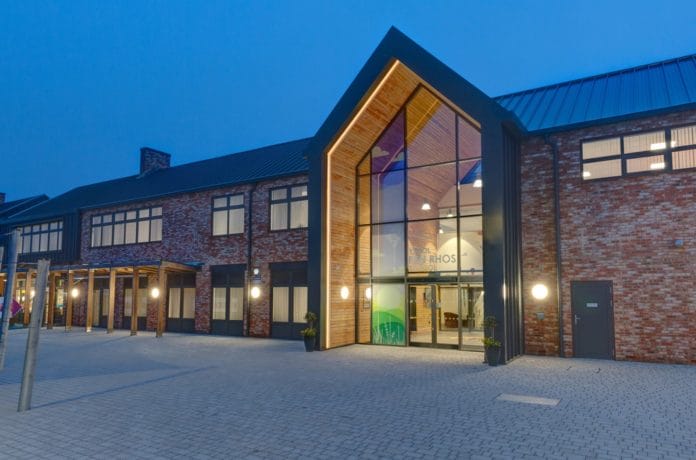Sector Overview
Education
In support of lifelong learning our expertise covers every type of education environment from nursery through to higher education and research facilities.
We’re proud to be regularly recognised with design awards and accolades but our real kick is seeing the impact that inspiring spaces can have to enable people of all ages to reach their full potential.
Claire Wakelin is our Head of Education.
Click here to download our Education Brochure.
For over twenty years HLM Architects has been designing award winning education projects that respond to changes in student expectations, approaches to teaching and learning, and innovations in technology. Fundamental to all these projects is our belief that education architecture has the ability to inspire the next generation and nurture individuals to reach their full potential.
Explore our visionary approach to education design and discover transformative spaces crafted to inspire learning and growth.
Thoughtful design for Education
Our research and development initiatives across a range of education and built environment issues keeps us at the forefront of design thinking. It supports our ambition to create innovative, progressive learning environments where everyone can thrive. We have developed bespoke tools for stakeholder engagement, testing environmental performance and post occupancy evaluation.
Our educational design specialists are driving research that is vital to understanding the current challenges facing schools, colleges, universities and the wider education sector.
Maximising Off-site construction benefits in Education Architecture
We are market leaders in off -site construction and have in-house sustainability advisors providing a comprehensive, design-led, integrated sustainability consultancy. This knowledge and insight is applied to all scales of projects, be those: new strategies for student living that support health and wellbeing; small scale learning spaces that embrace active learning approaches; bespoke designs for all types of special educational needs; zero carbon designs that help achieve sustainability targets; or modernising historic buildings and working with estates teams to shape the strategic development of campuses. We design places of education that inspire and help transform the lives for people of all ages.
Developing spaces that help all students engage
We have been at the core of changing pedagogical design responding to new ways of teaching and learning that focus on student experience. We have invested in research to explore ideas that will benefit student outcomes and have developed a series of pilot projects with leading UK Universities to evaluate different environments and technologies that support evolving change in pedagogy and learning experience.
Inclusive and supportive learning environments
Having designed or been technical advisors on over 2000 Special Educational Needs (SEN) places we believe the lessons learnt from these projects should be applied to all educational buildings to provide greater inclusivity for all.
By understanding the impact of personal space on student movement and transitional points, the impact of colour and texture on the sensory experience, and the relationship between the internal and external environment, we can create sensory environments that support student wellbeing and create a sense of place. These principles are applied to all our education designs to create inclusive, supportive learning environments that consider the needs of all students.
Extensive Department for Education Experience
We have a long working history with the Department for Education (DfE), leveraging our expertise across a variety of DfE frameworks including the Construction, Mod C, and MMC1 Frameworks. As a trusted DfE Technical Advisor, we have conducted feasibility studies for over 120 schools, ensuring optimal learning environments. Our partnerships with local authorities have enabled us to deliver impactful school remodelling, expansions, and new builds, reflecting our commitment to enhancing educational spaces nationwide. This synergy between our education architects, contractors, and local authority underscores our dedication to shaping the future of education through innovative and sustainable design..











