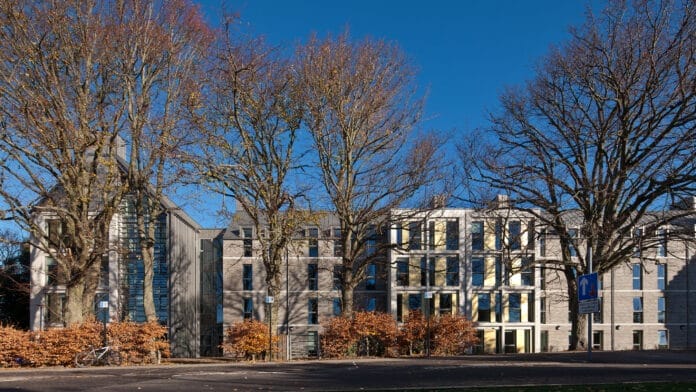Sector Overview
Historically, we lived in village communities formed through intimate relationships and common interests in a built environment where everyone knew and supported one another. Our design philosophy focuses on re-instating these important support mechanisms within our communities; representing the fulfilment of the natural desire to help positively shape the way we live and the communities we serve, improving our quality of life in a way which is compatible with the interests of future generations. We design homes and places for people.
Click here to download our Residential Brochure.
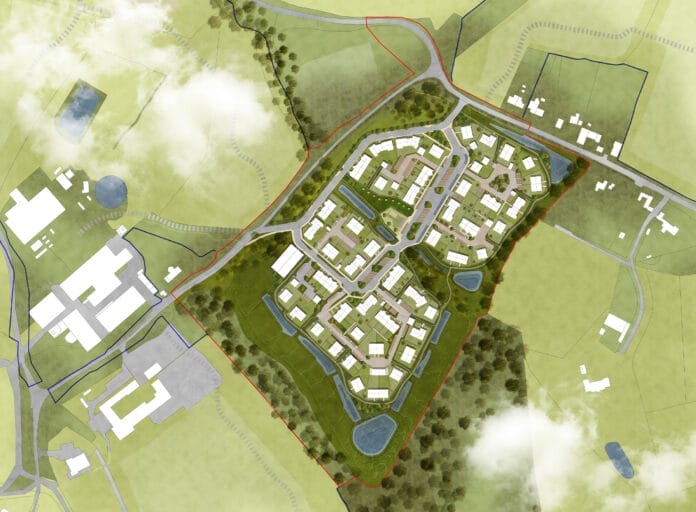
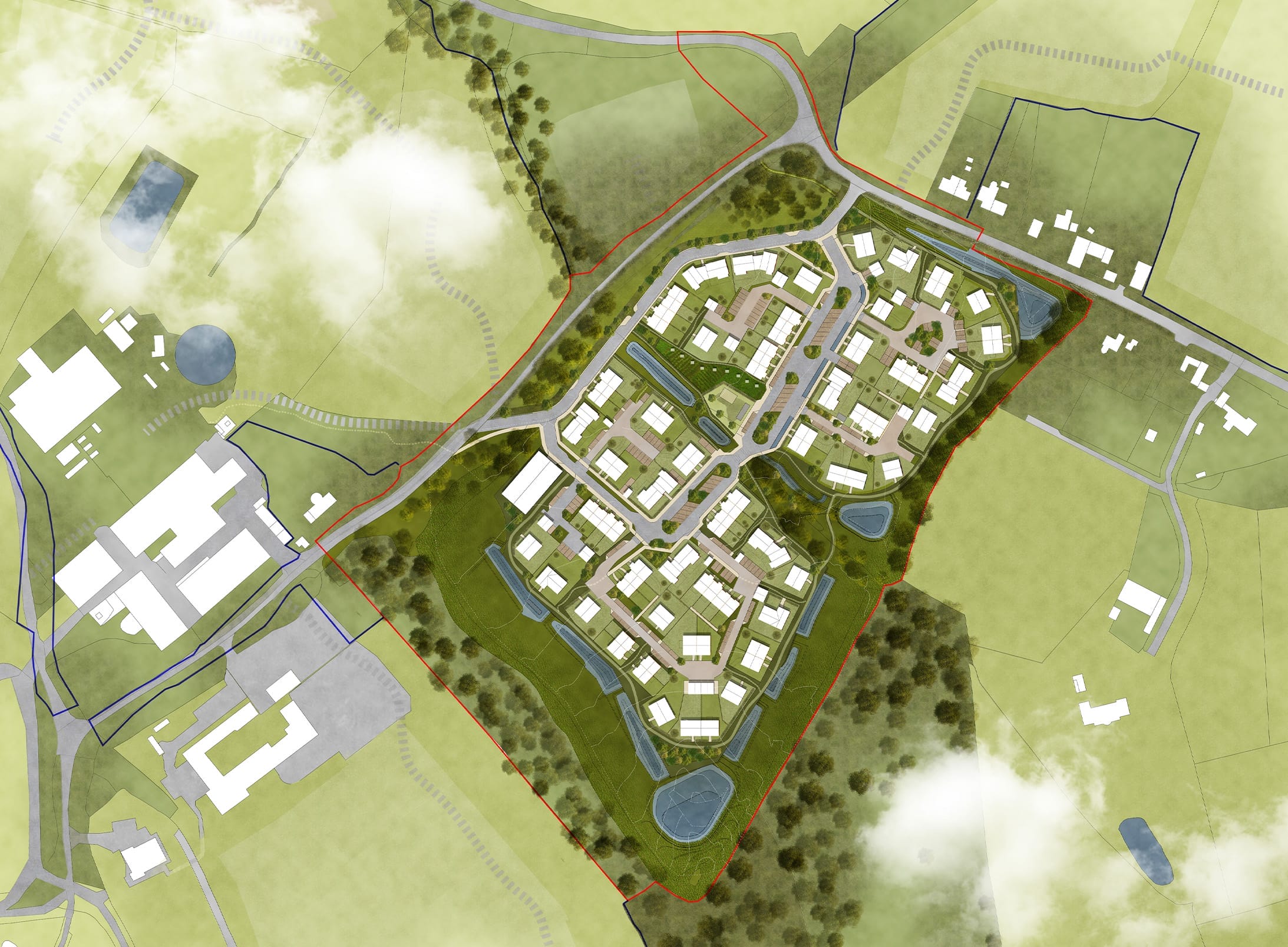
Rickman’s Green Village
HLM worked in collaboration with the masterplanning team at Carter Jonas to create a new rural settlement of 600 homes in West Sussex. HLM led the planning application for Phase 01, delivering 108 homes in a prominent location between the site entrance and the new local center. The team is taking a sensitive landscape-led approach to design, incorporating principles of MMC methodologies and sustainable design standards, including RIBA 2030 Sustainable Outcomes, from the overall masterplan to the design of individual house types. This will ensure that the new homes are built with minimal disruption and have a limited impact on the natural environment. The proposed development seeks to integrate the existing and historic agricultural use of the site with the rural village character of the surrounding area through a contemporary architectural language.
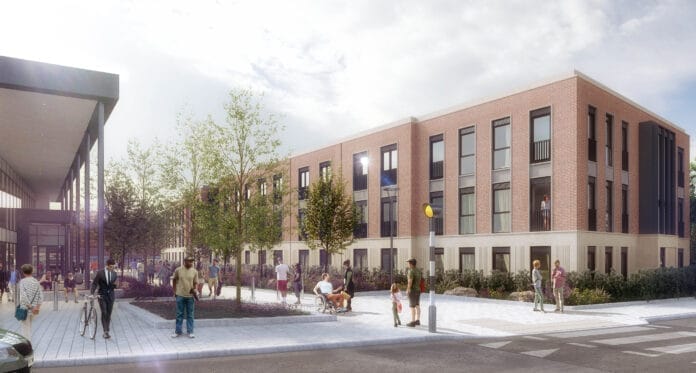
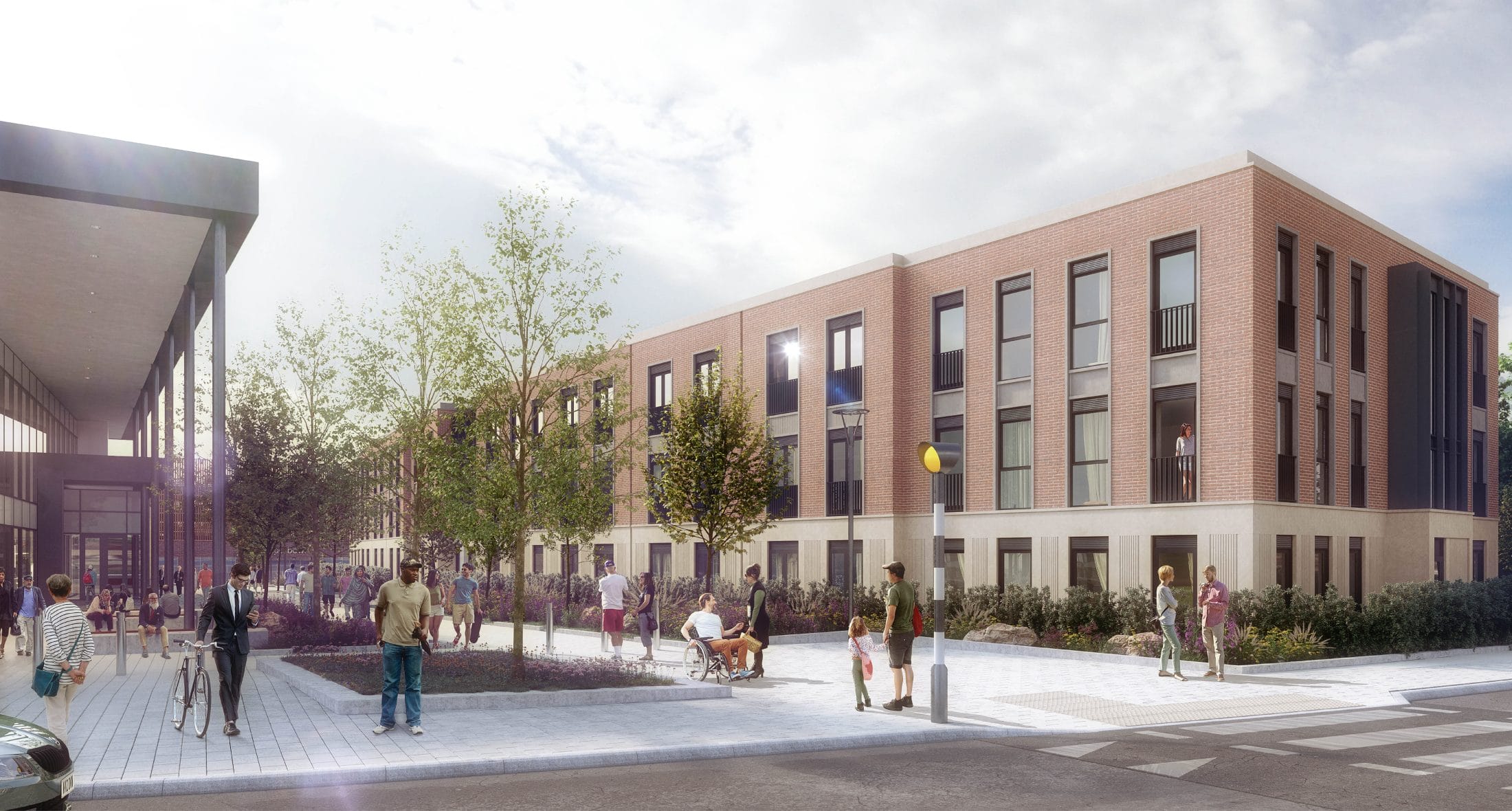
Carnival Place
HLM were appointed by Wokingham Borough Council to design and deliver 55 apartments as part of a wider regeneration masterplan including a new leisure hub.
The proposal for this 3-storey apartment block embodies the principles of an MMC first approach where the design was developed to accommodate either a volumetric solution or traditional construction, whilst being designed to Passivhaus principles and to achieve Net Zero Carbon in operation. The final construction proposal, currently on site, employs a panelised composite concrete system for superstructure and envelope. The contemporary vernacular style follows Georgian proportions and employs brick slips above a pre-cast concrete base.
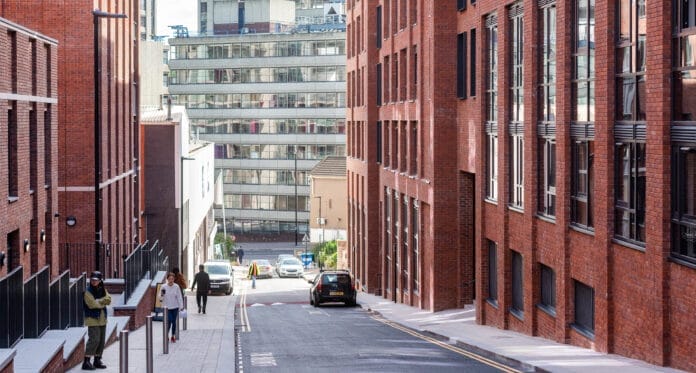
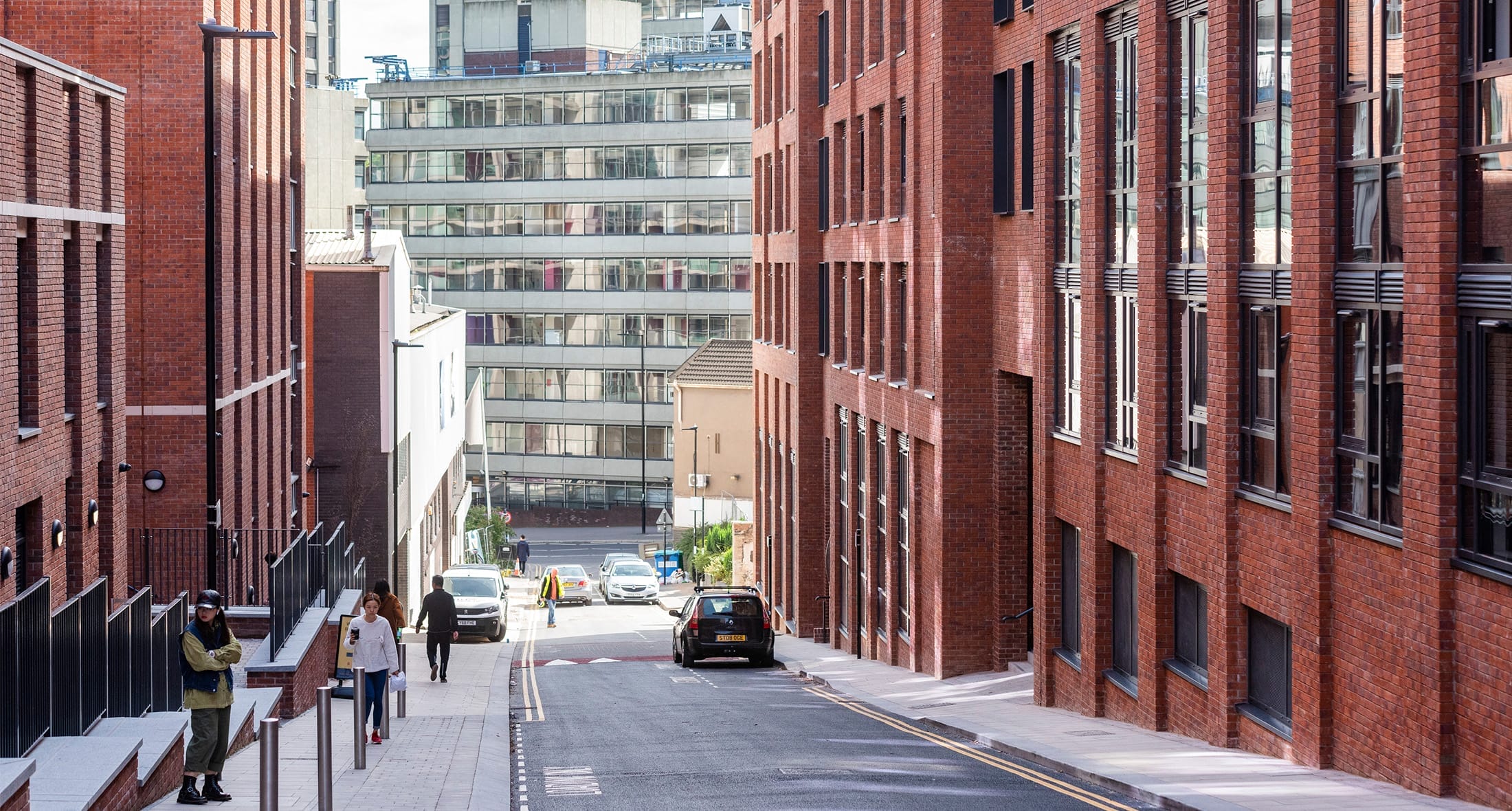
Hollis Croft, Sheffield
HLM and Brookfield Student Real Estate (BSRE) set out to create more than just a new student accommodation in Sheffield. The goal was to create a community hub that would bring together the local university, businesses, commerce, and the wider community. The project, which opened its doors in September 2019, offers 972 student bed spaces and a range of ground floor facilities related to education and community uses.
HLM’s masterplanning approach included a series of public realm interventions to address the challenges posed by the complex and steeply sloping site. These interventions improved the accessibility and functionality of the built environment and transformed the connectivity and legibility of the local area, resulting in the creation of vibrant new places that encourage community spirit.
Positively shaping the way we live, and the communities we serve.
With every project, we seek to positively influence the way we live, ensuring compatibility with the needs of future generations.
We challenge conventional notions of residential design through rigorous research and thought leadership. We explore how innovative housing models and construction techniques can contribute to creating superior built environments, enriching both places and individual homes. We champion design quality, Modern Methods of Construction (MMC) innovation and a holistic approach to sustainability to cultivate healthier, happier, and more sustainable communities.
Our extensive knowledge and expertise encompass a wide range of residential typologies, spanning from traditional family homes to alternative models such as build-to-rent (BTR), purpose-built student accommodation (PBSA), and later living. However, fundamental to all our work is a belief that each new project should be a bespoke response to the brief, carefully crafted and expressed as a contemporary response to its context with its own distinct identity.
A thoughtful design approach to building better communities and places to live.
Whilst the practice has a long history, our residential sector really started picking up momentum a little over 10 years ago.
Since then, our residential architects have been busy working on projects of a wide range of typologies in both urban and rural settings, designing nearly 13,000 new homes across the UK.
