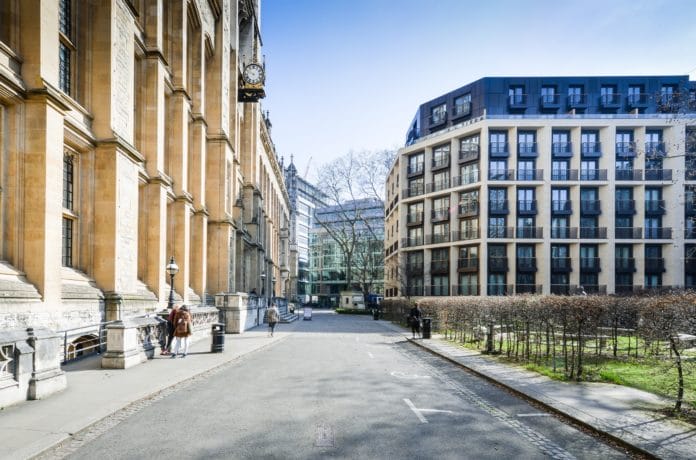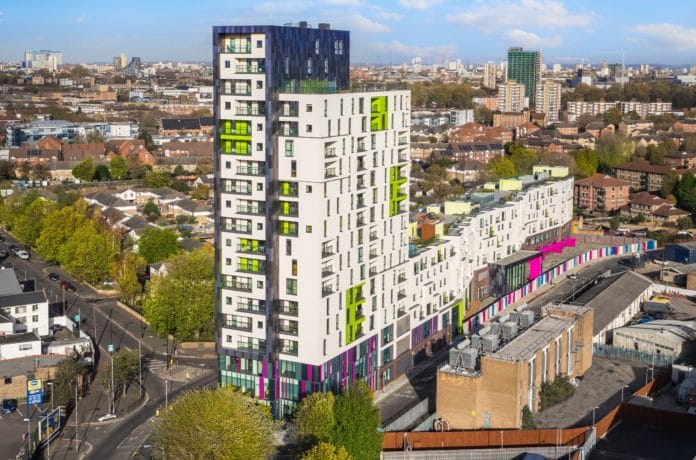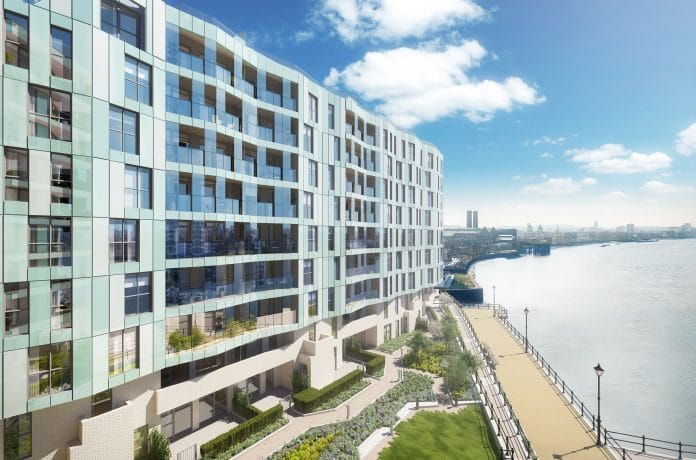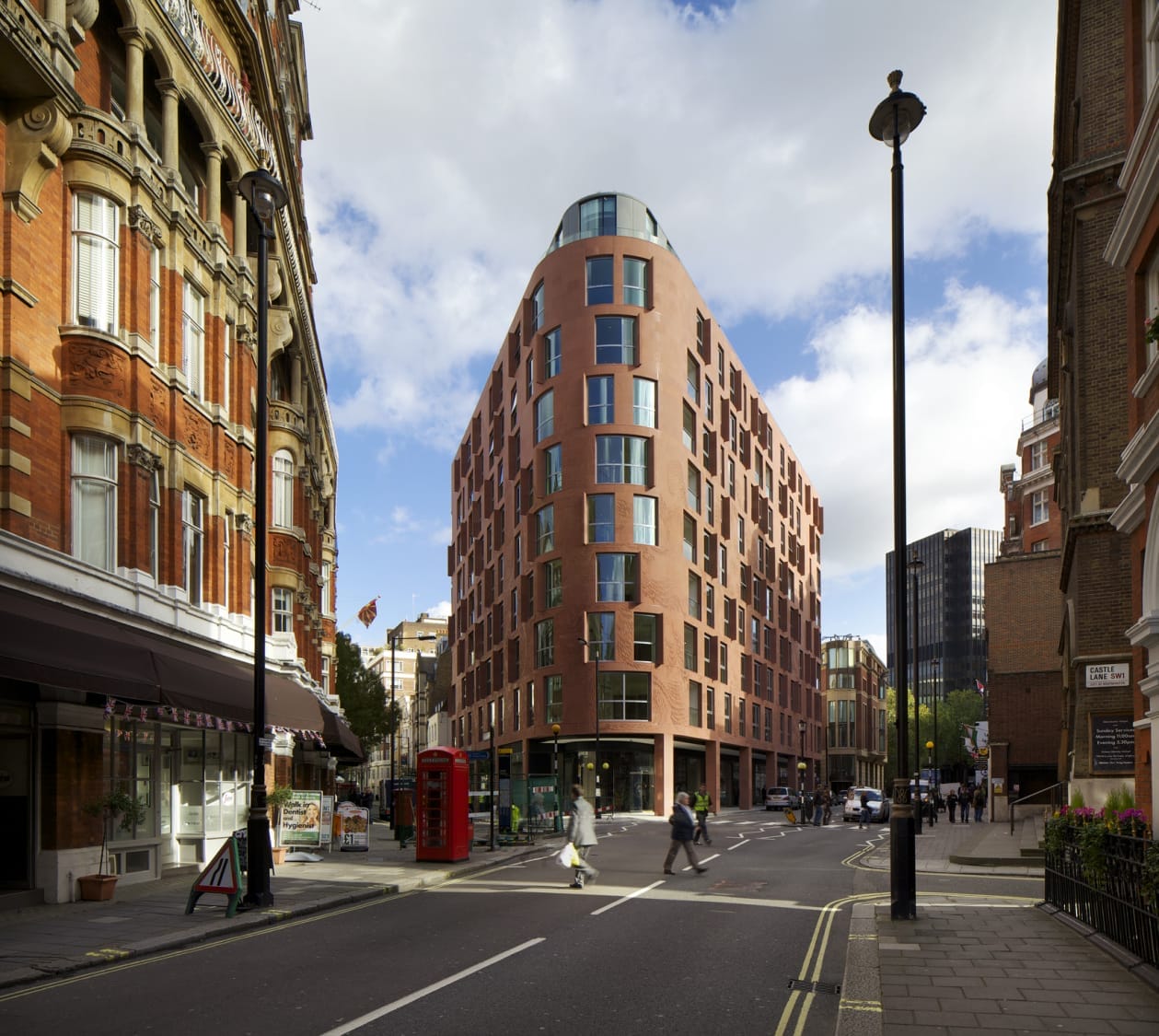Sector Overview
Historically, we lived in village communities formed through intimate relationships and common interests in a built environment where everyone knew and supported one another. Our design philosophy focuses on re-instating these important support mechanisms within our communities; representing the fulfilment of the natural desire to help positively shape the way we live and the communities we serve, improving our quality of life in a way which is compatible with the interests of future generations.
Anna Kiho is our Head of Residential.
Click here to download our Residential Brochure.


St Dunstan’s House
Located in Fetter Lane, in the heart of the City of London, St Dunstan’s House is a prestigious residential development designed by HLM’s Residential team for Taylor Wimpey. The development is situated in the immediate vicinity of the Grade II* Listed King’s College Library and comprises 76 luxury private apartments, a residents’ lounge and library, a landscaped courtyard, basement parking and concierge facilities. Working within the parameters of an existing planning consent and visual strategy, HLM’s team designed the building structure and organisation to deliver a high-quality outcome for the client.


Bermondsey Works
HLM delivered a successful planning consent for this urban project which represents an exciting new model for a mixed-use scheme, bringing together four key components to create a single development which actively meets the needs of the community. The scheme delivers 158 homes alongside a primary school, a sixth form college and a MUGA.
Alongside the mixed-use brief, we were presented with a highly challenging site – a narrow plot along an east-west axis, resulting in a considerable amount of northerly aspect – on which a typical residential design solution would have resulted in poor quality living environments. As a means of addressing these major constraints, our team developed an innovative interlocking duplex typology which achieves light-filled dual-aspect homes benefitting from natural cross-ventilation throughout, whilst offering the sense of more traditional family homes through the split-level arrangement despite being part of a high-density development.


Enderby Wharf
HLM were invited by Barratt London to assist in their bid to secure the site opportunity, which already had the benefit of an existing planning consent for the previous landowner. Our ‘due diligence’ evaluation of the consented scheme demonstrated the potential to materially improve the spatial planning efficiency of the scheme. Subsequently, we developed a revised scheme which creates substantial additional value.


Wellington House
HLM were appointed as Lead Design Consultant to carry out the full detailed design and construction of this prestigious high-end residential project. As part of the design process, HLM proposed an alternative solution which added substantial development value to the previously consented scheme, achieving additional bedrooms at every level, as part of a revised core strategy and space planning approach. The scheme provides approximately 60 flats, designed and specified to the highest standards in line with the expectations of the London Prime Residential Market.